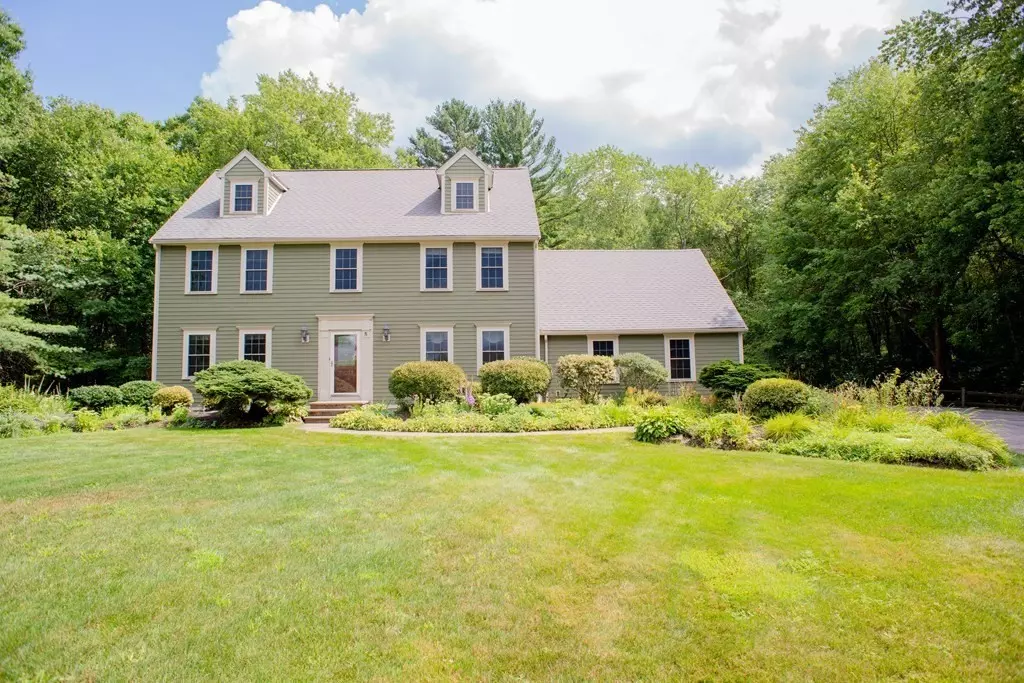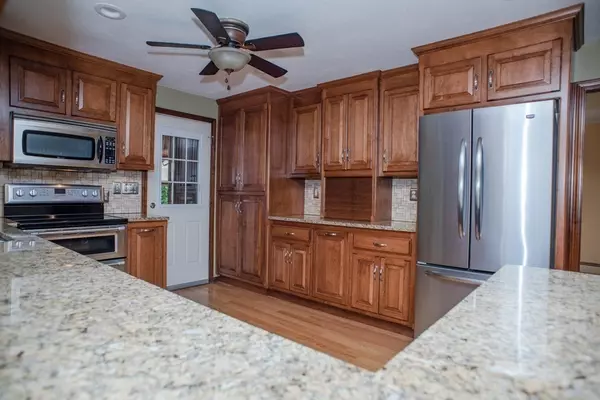$599,700
$599,700
For more information regarding the value of a property, please contact us for a free consultation.
8 Hop Brook Ln Blackstone, MA 01504
4 Beds
2.5 Baths
3,100 SqFt
Key Details
Sold Price $599,700
Property Type Single Family Home
Sub Type Single Family Residence
Listing Status Sold
Purchase Type For Sale
Square Footage 3,100 sqft
Price per Sqft $193
MLS Listing ID 73023667
Sold Date 10/14/22
Style Colonial
Bedrooms 4
Full Baths 2
Half Baths 1
HOA Y/N false
Year Built 1986
Annual Tax Amount $7,559
Tax Year 2022
Lot Size 0.980 Acres
Acres 0.98
Property Description
Welcome to the quiet cul-de-sac of Hop Brook Lane. Here you will find a beautiful colonial house featuring 4 beds, 2 full and 1 half bath in over 3,000 sqft. of living space, plus a full basement that can be finished for added living area. The home features an updated kitchen with granite countertops and custom cabinets. Dining room, living room, and family room with a fireplace. Upper level has all 4 bedrooms with vaulted ceilings and skylights on the master bedroom. Outside there is secluded backyard with patio and hot tub for entertainment or to simply relax after a long day at work. Large deck for your outdoor furniture, two car garage attached, well maintained landscaping, with a 8 zone sprinkler system, and updated septic system. The home is less than 5 minutes drive from the Elementary and High school. Open House on Saturday Aug. 13th between 3:30pm - 5:30pm and Sunday Aug. 14th between 10am to 12pm.
Location
State MA
County Worcester
Zoning RES
Direction Farm St. to Hop Brook Lane
Rooms
Basement Full
Interior
Heating Baseboard, Oil
Cooling Central Air
Flooring Tile, Vinyl, Carpet, Hardwood
Fireplaces Number 1
Appliance Range, Dishwasher, Microwave, Refrigerator, Washer, Dryer, Electric Water Heater, Utility Connections for Electric Range, Utility Connections for Electric Oven, Utility Connections for Electric Dryer
Laundry Washer Hookup
Exterior
Exterior Feature Rain Gutters, Sprinkler System
Garage Spaces 2.0
Community Features Walk/Jog Trails, Public School
Utilities Available for Electric Range, for Electric Oven, for Electric Dryer, Washer Hookup
Roof Type Shingle
Total Parking Spaces 6
Garage Yes
Building
Lot Description Cul-De-Sac, Wooded
Foundation Concrete Perimeter
Sewer Private Sewer
Water Public
Architectural Style Colonial
Others
Senior Community false
Read Less
Want to know what your home might be worth? Contact us for a FREE valuation!

Our team is ready to help you sell your home for the highest possible price ASAP
Bought with Patricia Robitaille • Fontaine Real Estate, Inc.





