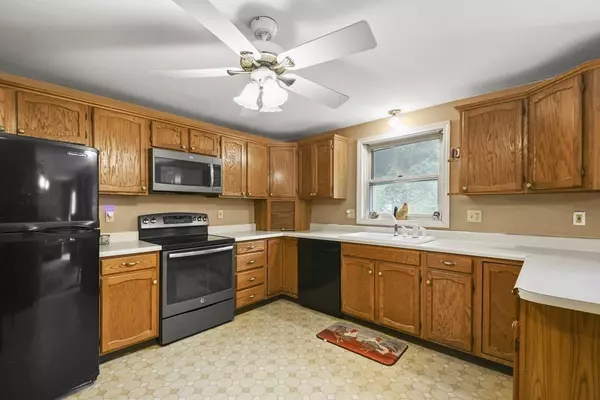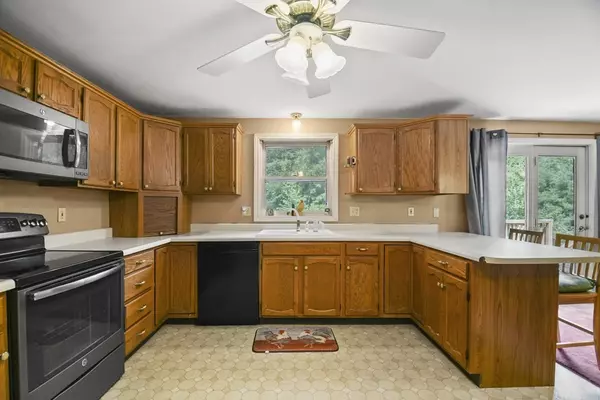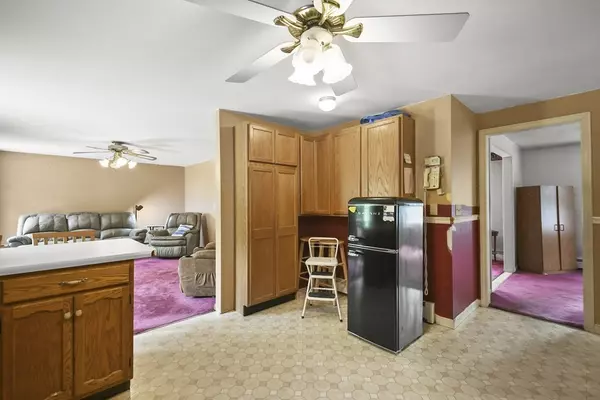$395,000
$394,900
For more information regarding the value of a property, please contact us for a free consultation.
166 North Common Road Westminster, MA 01473
4 Beds
3.5 Baths
1,831 SqFt
Key Details
Sold Price $395,000
Property Type Single Family Home
Sub Type Single Family Residence
Listing Status Sold
Purchase Type For Sale
Square Footage 1,831 sqft
Price per Sqft $215
MLS Listing ID 73022197
Sold Date 10/20/22
Bedrooms 4
Full Baths 3
Half Baths 1
HOA Y/N false
Year Built 1991
Annual Tax Amount $5,001
Tax Year 2022
Lot Size 1.200 Acres
Acres 1.2
Property Description
RARE FIND IN PRIME LOCATION! Spacious split-level Ranch w/3bed/2.5ba on upper-level w/main fl laundry & the lower level boasts an apartment w/separate 3 rooms/1ba, living room, bedroom & kitchen w/a nook for dining. Separate driveway & entrance-a rare find indeed! Ideal set-up for multigenerational family living, work from home, in-law apt or potential Air B&B Rental income. Conveniently located close to town, RT 2, Wachusett Mountain & AWRSD's K-12 schools. Perfectly situated on a lg, wooded lot w/2 driveways & a grassy, level backyd w/room for gardening. On the main level you'll find flexible living w/a sun filled kitchen & dining nook, a breakfast bar open to the airy living room where 2 sliders open to wraparound deck overlooking the backyd & woods beyond, a formal dining rm, office, lg master bed & bath w/shower, 2 add'l beds plus a full ba & half ba in laundry rm. The other half also offers plenty of storage in the add'l 3 unheated rms. This home is PRICED TO SELL! See it today!
Location
State MA
County Worcester
Zoning R
Direction Oakmont Ave to N Common Rd
Rooms
Family Room Flooring - Wall to Wall Carpet
Basement Full, Finished, Walk-Out Access, Interior Entry, Concrete
Primary Bedroom Level First
Dining Room Ceiling Fan(s), Closet, Flooring - Wall to Wall Carpet, Exterior Access
Kitchen Bathroom - Half, Ceiling Fan(s), Flooring - Laminate, Dining Area, Breakfast Bar / Nook
Interior
Interior Features Cable Hookup, Closet, Ceiling Fan(s), Bathroom - Full, Dining Area, Bathroom - With Tub & Shower, Office, Bonus Room, Sitting Room, Kitchen, Bathroom
Heating Baseboard, Oil
Cooling None
Flooring Tile, Carpet, Laminate, Flooring - Wall to Wall Carpet, Flooring - Laminate, Flooring - Stone/Ceramic Tile
Appliance Range, Dishwasher, Microwave, Oil Water Heater, Tank Water Heaterless, Utility Connections for Electric Dryer
Laundry Electric Dryer Hookup, Washer Hookup
Exterior
Exterior Feature Rain Gutters
Community Features Park, Walk/Jog Trails, Bike Path, Public School
Utilities Available for Electric Dryer, Washer Hookup
Roof Type Shingle
Total Parking Spaces 9
Garage No
Building
Lot Description Cleared, Gentle Sloping
Foundation Concrete Perimeter
Sewer Private Sewer
Water Private
Others
Senior Community false
Read Less
Want to know what your home might be worth? Contact us for a FREE valuation!

Our team is ready to help you sell your home for the highest possible price ASAP
Bought with Kelly Yakuben • Liberty Real Estate





