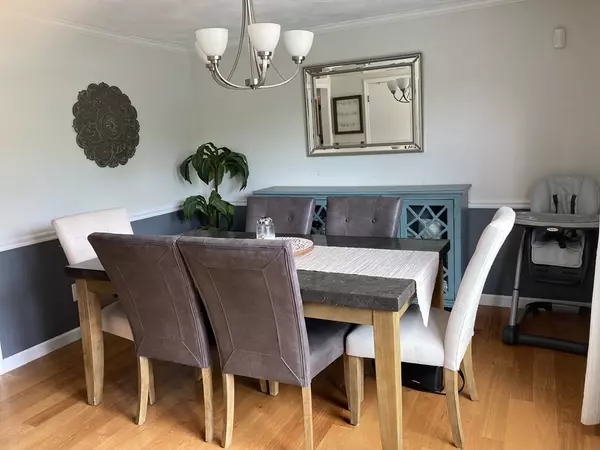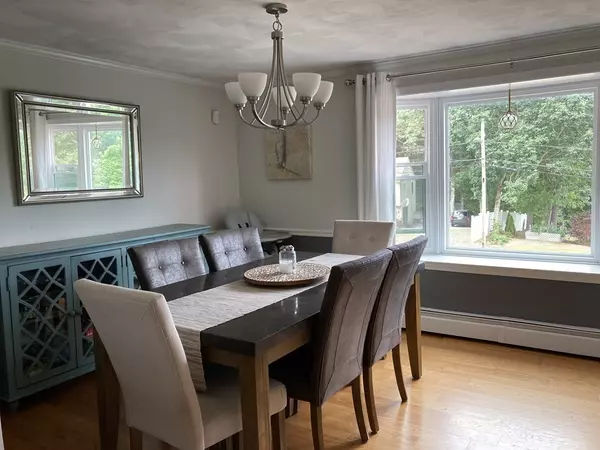$440,000
$430,000
2.3%For more information regarding the value of a property, please contact us for a free consultation.
31 Reilly Ave Blackstone, MA 01504
4 Beds
2.5 Baths
1,844 SqFt
Key Details
Sold Price $440,000
Property Type Single Family Home
Sub Type Single Family Residence
Listing Status Sold
Purchase Type For Sale
Square Footage 1,844 sqft
Price per Sqft $238
MLS Listing ID 73028107
Sold Date 10/13/22
Style Cape
Bedrooms 4
Full Baths 2
Half Baths 1
HOA Y/N false
Year Built 1991
Annual Tax Amount $5,837
Tax Year 2022
Lot Size 0.360 Acres
Acres 0.36
Property Description
Welcome home to this nicely maintained home with 4 bedrooms and 21/2 baths. Cozy living room with fireplace and formal dining room. Connected to public water and sewers. Fenced back yard. Close to schools, shopping, parks, Boys and Girls Club, bike trail and minutes to routes 146, 495 and the Franklin Forge Park commuter rail. Subject to owner finding suitable housing.
Location
State MA
County Worcester
Zoning RES
Direction Mendon Road to Reilly Ave.
Rooms
Basement Full, Partially Finished, Walk-Out Access, Garage Access, Concrete
Primary Bedroom Level Second
Interior
Interior Features Bathroom, Internet Available - Broadband, Internet Available - DSL, High Speed Internet, Internet Available - Satellite
Heating Central, Baseboard, Oil
Cooling None, Whole House Fan
Flooring Tile, Carpet, Hardwood
Fireplaces Number 1
Appliance Range, Dishwasher, Disposal, Microwave, Refrigerator, Oil Water Heater, Tank Water Heater, Plumbed For Ice Maker, Utility Connections for Electric Range, Utility Connections for Electric Oven, Utility Connections for Electric Dryer
Laundry Washer Hookup
Exterior
Exterior Feature Storage
Garage Spaces 1.0
Fence Fenced/Enclosed, Fenced
Community Features Public Transportation, Shopping, Pool, Tennis Court(s), Park, Walk/Jog Trails, Golf, Medical Facility, Laundromat, Bike Path, Highway Access, House of Worship, Private School, Public School
Utilities Available for Electric Range, for Electric Oven, for Electric Dryer, Washer Hookup, Icemaker Connection
Roof Type Shingle
Total Parking Spaces 4
Garage Yes
Building
Lot Description Sloped
Foundation Concrete Perimeter
Sewer Public Sewer
Water Public
Architectural Style Cape
Others
Senior Community false
Read Less
Want to know what your home might be worth? Contact us for a FREE valuation!

Our team is ready to help you sell your home for the highest possible price ASAP
Bought with Paula Sullivan • Michael and Sullivan Real Estate





