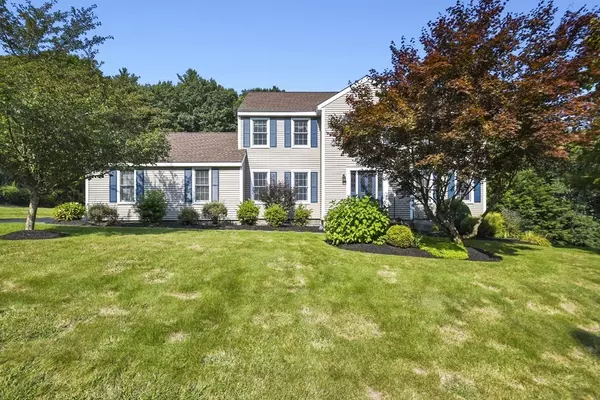$579,000
$579,900
0.2%For more information regarding the value of a property, please contact us for a free consultation.
13 Woodland Dr Westminster, MA 01473
3 Beds
2.5 Baths
2,484 SqFt
Key Details
Sold Price $579,000
Property Type Single Family Home
Sub Type Single Family Residence
Listing Status Sold
Purchase Type For Sale
Square Footage 2,484 sqft
Price per Sqft $233
MLS Listing ID 73036002
Sold Date 10/26/22
Style Colonial
Bedrooms 3
Full Baths 2
Half Baths 1
HOA Y/N false
Year Built 1994
Annual Tax Amount $6,617
Tax Year 2022
Lot Size 1.060 Acres
Acres 1.06
Property Description
Welcome home to this meticulously maintained, bright and sunny Colonial style Westminster home featuring 3 bedrooms, 2.5 bathrooms, 2 car garage located just minutes from Rt 2. This spacious well cared for family home features an open concept floor plan with gleaming hardwood floors throughout the main level. Kitchen features island bar, countertop cooktop stove, and a double wall oven. 1st floor mud room with washer & dryer. 2nd floor has 3 bedrooms, including Primary bedroom, which has a connecting adjacent room for a possible home office/sitting room. Primary also has a full bath, jacuzzi tub and walk in closet. New Roof installed in 2016, house was sided (vinyl) in 2017. This home has an Irrigation system, water softener filtration system, central vac system, and is wired for a generator. 1st Showings at Open House Saturday 9/17/22 12:00-2:00
Location
State MA
County Worcester
Zoning R2
Direction Rt 2A to S. Ashburnham Rd to Woodland Drive
Rooms
Family Room Ceiling Fan(s), Flooring - Wood
Basement Full, Finished, Walk-Out Access
Primary Bedroom Level Second
Dining Room Ceiling Fan(s), Flooring - Hardwood
Kitchen Flooring - Hardwood, Balcony / Deck, Recessed Lighting
Interior
Interior Features Central Vacuum
Heating Baseboard, Oil
Cooling Window Unit(s)
Flooring Wood, Tile, Carpet
Fireplaces Number 1
Appliance Oven, Dishwasher, Microwave, Countertop Range, Refrigerator, Washer, Dryer, Water Treatment, Vacuum System, Water Softener, Oil Water Heater, Utility Connections for Electric Dryer
Laundry Washer Hookup
Exterior
Exterior Feature Rain Gutters
Garage Spaces 2.0
Community Features Public Transportation, Shopping, Tennis Court(s), Walk/Jog Trails, Golf, Highway Access, House of Worship, Public School
Utilities Available for Electric Dryer, Washer Hookup, Generator Connection
Roof Type Shingle
Total Parking Spaces 4
Garage Yes
Building
Lot Description Wooded, Gentle Sloping
Foundation Concrete Perimeter
Sewer Private Sewer
Water Private
Architectural Style Colonial
Others
Senior Community false
Read Less
Want to know what your home might be worth? Contact us for a FREE valuation!

Our team is ready to help you sell your home for the highest possible price ASAP
Bought with Sadie Guichard • EXIT Assurance Realty





