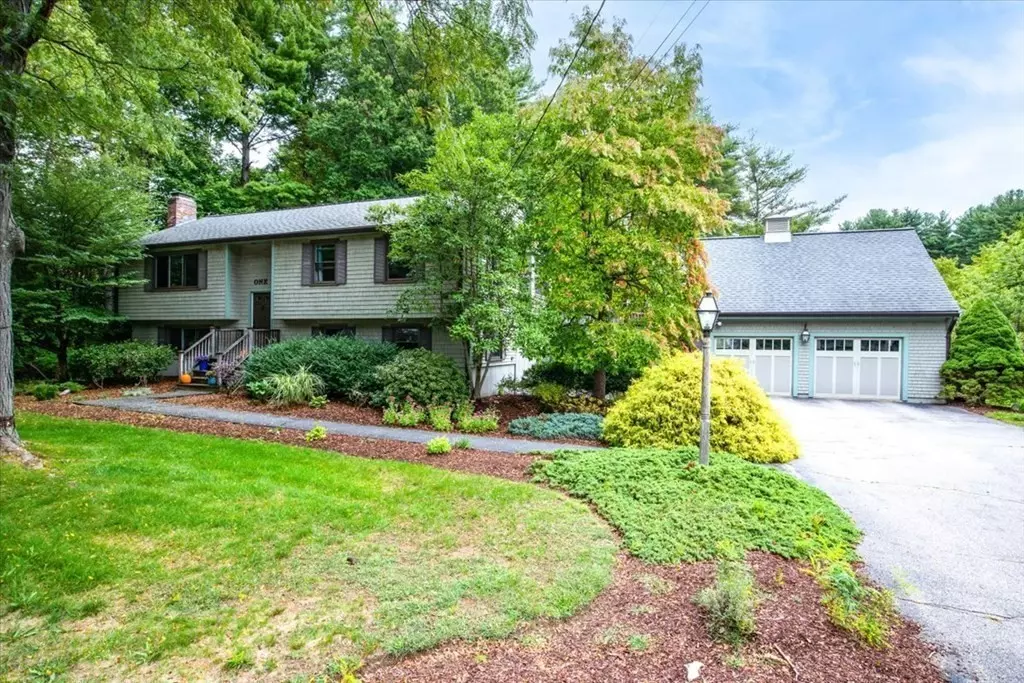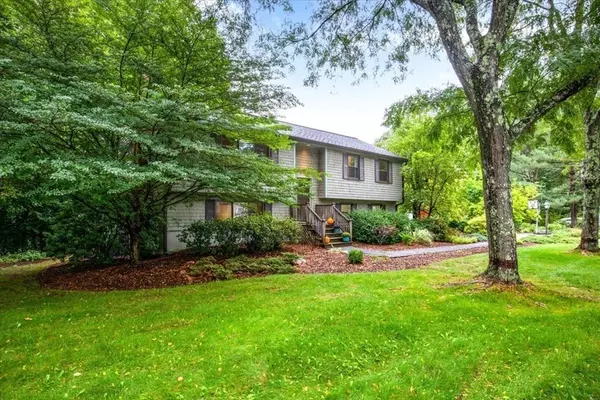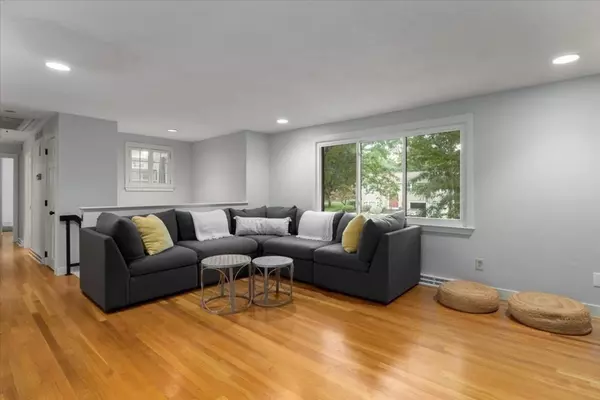$900,000
$849,999
5.9%For more information regarding the value of a property, please contact us for a free consultation.
1 The Paddock Lane Medfield, MA 02052
3 Beds
2.5 Baths
2,236 SqFt
Key Details
Sold Price $900,000
Property Type Single Family Home
Sub Type Single Family Residence
Listing Status Sold
Purchase Type For Sale
Square Footage 2,236 sqft
Price per Sqft $402
MLS Listing ID 73039179
Sold Date 10/26/22
Bedrooms 3
Full Baths 2
Half Baths 1
HOA Y/N false
Year Built 1976
Annual Tax Amount $10,993
Tax Year 2022
Lot Size 0.920 Acres
Acres 0.92
Property Description
Welcome to 1 The Paddock Lane! Beautiful 3-4 bedroom family home on a quiet cul-de-sac on the Dover side of town. The main level boasts Hardwoods throughout; Chefs kitchen w/Gas range, Vaulted ceilings, Skylights & Custom built-ins. The large living room has a wood burning fireplace & opens to the dining room w/ sliders to the wrap around deck. Retreat to the Primary bedroom & enjoy having your morning coffee on the custom window seat or walk-out deck. Primary bath has radiant heat flooring, vaulted ceilings w/skylight, bidet, double vanity & wall heater. 2 additional bedrooms & updated bath round out 1st floor. Enjoy all of the space the LL offers including a large playroom, additional bedroom/office, half bath w/laundry & a heated studio area w/ polished cement flooring. The bright breezeway & mudroom connect you to a spacious oversized garage w/loft area w/it's own separate entrance. New HVAC & more. Walk to Rail Trail, Charles River Res, Open space & Arts center!
Location
State MA
County Norfolk
Zoning RT
Direction Harding St to Surrey Run to 1 The Paddock Lane
Rooms
Basement Full, Finished, Walk-Out Access, Interior Entry, Garage Access
Primary Bedroom Level Main
Dining Room Closet/Cabinets - Custom Built, Flooring - Hardwood, Window(s) - Bay/Bow/Box, Deck - Exterior, Exterior Access, Open Floorplan, Recessed Lighting, Slider
Kitchen Skylight, Vaulted Ceiling(s), Flooring - Hardwood, Window(s) - Bay/Bow/Box, Dining Area, Pantry, Countertops - Stone/Granite/Solid, Kitchen Island, Cabinets - Upgraded, Exterior Access, Open Floorplan, Recessed Lighting, Stainless Steel Appliances, Gas Stove
Interior
Interior Features Exercise Room, Play Room
Heating Forced Air, Baseboard, Natural Gas
Cooling Central Air
Flooring Tile, Carpet, Marble, Hardwood, Flooring - Wall to Wall Carpet
Fireplaces Number 1
Fireplaces Type Living Room
Appliance Range, Dishwasher, Disposal, Refrigerator, Freezer, Gas Water Heater, Utility Connections for Gas Range, Utility Connections for Gas Dryer
Laundry In Basement
Exterior
Exterior Feature Rain Gutters, Sprinkler System, Decorative Lighting
Garage Spaces 3.0
Community Features Shopping, Pool, Tennis Court(s), Park, Walk/Jog Trails, Stable(s), Bike Path, Conservation Area, Private School, Public School
Utilities Available for Gas Range, for Gas Dryer
Roof Type Shingle
Total Parking Spaces 6
Garage Yes
Building
Lot Description Wooded, Level
Foundation Concrete Perimeter
Sewer Public Sewer
Water Public
Schools
Elementary Schools Dale/Mem
Middle Schools Blake
High Schools Medfield High
Read Less
Want to know what your home might be worth? Contact us for a FREE valuation!

Our team is ready to help you sell your home for the highest possible price ASAP
Bought with Stivaletta Team • Compass





