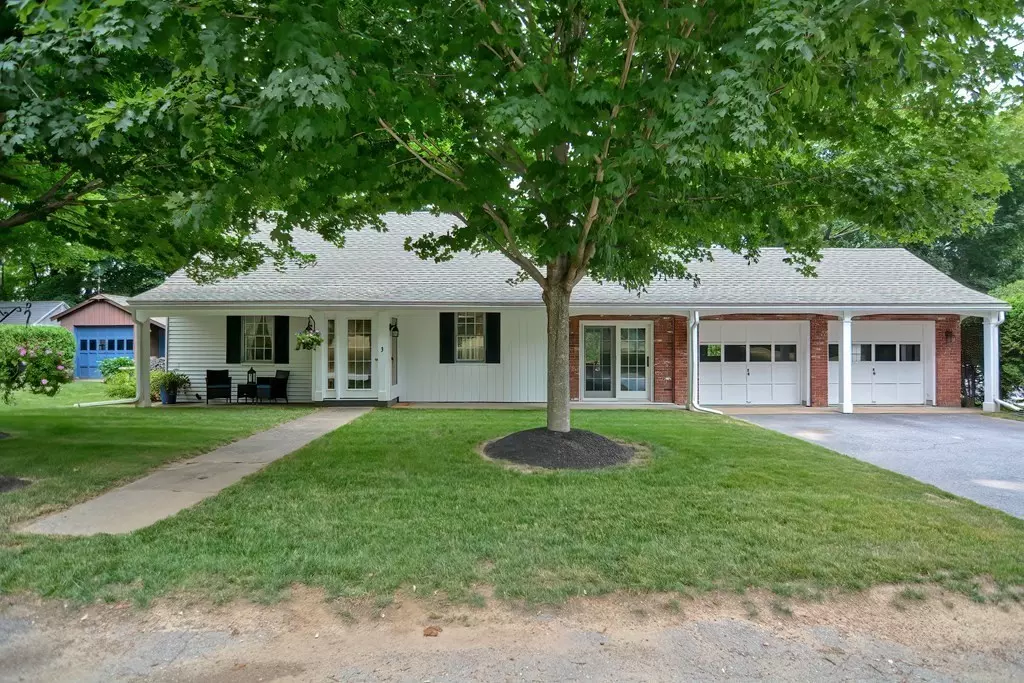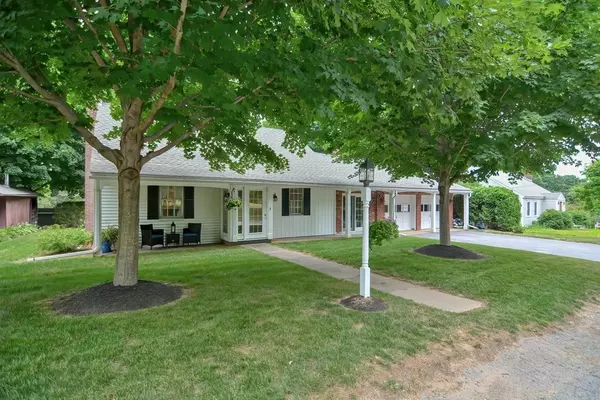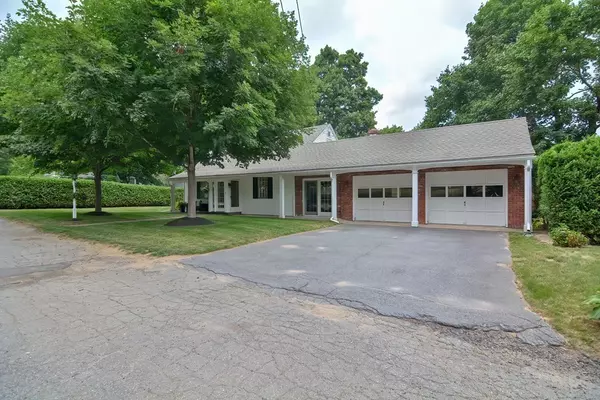$370,000
$375,000
1.3%For more information regarding the value of a property, please contact us for a free consultation.
3 Ripley Rd Westminster, MA 01473
3 Beds
2 Baths
1,496 SqFt
Key Details
Sold Price $370,000
Property Type Single Family Home
Sub Type Single Family Residence
Listing Status Sold
Purchase Type For Sale
Square Footage 1,496 sqft
Price per Sqft $247
MLS Listing ID 73017604
Sold Date 10/26/22
Style Cape
Bedrooms 3
Full Baths 2
Year Built 1950
Annual Tax Amount $4,885
Tax Year 2022
Lot Size 7,840 Sqft
Acres 0.18
Property Description
There is so much to appreciate in this lovely cape home, maintained and loved by the same family for over 50 years. Situated on a quiet little dead end road but close to major routes for an easy commute. Great privacy and gorgeous outdoor space. With a 2 car attached garage and a separate 3rd garage bay, there is plenty of space for parking and storage. Inside you will find an updated kitchen with lots of cabinet space, a large living/dining area, 3 bedrooms, an office/4th bedroom, and a bathroom on each floor. Between the house and garage, you'll find a huge breezeway/sunroom that is currently set up as a second living room but could also be a great home gym, game room, etc. There is so much opportunity to build equity here with some minor updates, including refinishing the hardwoods under the carpets on the first floor. This home also offers single level living, if needed, with the main bedroom, bathroom, and laundry all on the first floor
Location
State MA
County Worcester
Direction Main Street - Nichols Street -Ripley Road /Use GPS
Rooms
Basement Full, Concrete
Primary Bedroom Level Main
Dining Room Flooring - Wall to Wall Carpet
Kitchen Ceiling Fan(s), Flooring - Laminate, Exterior Access
Interior
Interior Features Sun Room, Office
Heating Steam, Oil, Fireplace(s)
Cooling Window Unit(s)
Flooring Carpet, Laminate, Hardwood, Flooring - Wall to Wall Carpet
Fireplaces Number 2
Appliance Range, Refrigerator
Exterior
Garage Spaces 3.0
Community Features Park, House of Worship, Public School
Roof Type Shingle
Total Parking Spaces 2
Garage Yes
Building
Lot Description Level
Foundation Concrete Perimeter
Sewer Public Sewer
Water Public
Architectural Style Cape
Schools
Elementary Schools Westminster
Middle Schools Westminster
High Schools Oakmont
Read Less
Want to know what your home might be worth? Contact us for a FREE valuation!

Our team is ready to help you sell your home for the highest possible price ASAP
Bought with Bethany Singleton • Keller Williams Realty North Central





