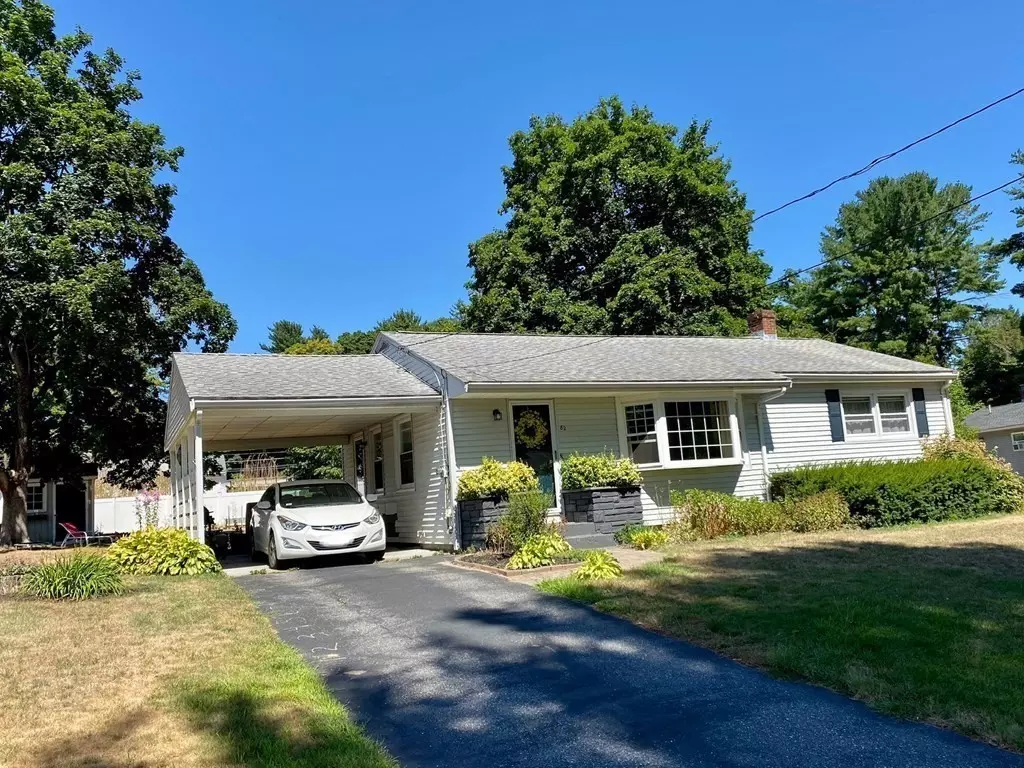$410,000
$395,000
3.8%For more information regarding the value of a property, please contact us for a free consultation.
82 Bigelow Rd Lancaster, MA 01523
3 Beds
1.5 Baths
960 SqFt
Key Details
Sold Price $410,000
Property Type Single Family Home
Sub Type Single Family Residence
Listing Status Sold
Purchase Type For Sale
Square Footage 960 sqft
Price per Sqft $427
MLS Listing ID 73027487
Sold Date 10/28/22
Style Ranch
Bedrooms 3
Full Baths 1
Half Baths 1
HOA Y/N false
Year Built 1957
Annual Tax Amount $4,273
Tax Year 2022
Lot Size 0.320 Acres
Acres 0.32
Property Description
Bright and happy ranch in much sought after family friendly neighborhood. Updated baths. Home is much bigger than square footage as most of basement has been finished this past year. Bonus room is currently staged as double bedroom but could be huge office space for someone needing to work from home. A must see! Kids will love the large back yard and “treehouse”! Brand new 6' bay window in living room. Town water and sewer.
Location
State MA
County Worcester
Area South Lancaster
Zoning Res
Direction Rte 70 to Whitcomb Drive to Bigelow
Rooms
Family Room Flooring - Wall to Wall Carpet, Recessed Lighting
Basement Finished
Primary Bedroom Level First
Dining Room Flooring - Hardwood, Recessed Lighting
Kitchen Stainless Steel Appliances
Interior
Interior Features Closet, Lighting - Overhead, Bonus Room, Finish - Cement Plaster, Finish - Sheetrock, Internet Available - Unknown
Heating Baseboard, Oil
Cooling Window Unit(s)
Flooring Tile, Vinyl, Carpet, Hardwood, Flooring - Wall to Wall Carpet
Appliance Range, Dishwasher, Refrigerator, Oil Water Heater, Tank Water Heater, Utility Connections for Electric Range, Utility Connections for Electric Oven, Utility Connections for Electric Dryer
Laundry Flooring - Stone/Ceramic Tile, In Basement, Washer Hookup
Exterior
Exterior Feature Rain Gutters, Storage, Garden, Other
Community Features Shopping, Park, Walk/Jog Trails, Stable(s), Golf, Medical Facility, Laundromat, Bike Path, Conservation Area, Highway Access, House of Worship, Private School, Public School
Utilities Available for Electric Range, for Electric Oven, for Electric Dryer, Washer Hookup
Waterfront Description Beach Front, Lake/Pond, Beach Ownership(Public)
Roof Type Shingle
Total Parking Spaces 3
Garage No
Building
Lot Description Cleared, Level
Foundation Concrete Perimeter
Sewer Public Sewer
Water Public
Architectural Style Ranch
Schools
Elementary Schools Mary Rowlandson
Middle Schools Luther Burbank
High Schools Nashoba
Others
Acceptable Financing Contract
Listing Terms Contract
Read Less
Want to know what your home might be worth? Contact us for a FREE valuation!

Our team is ready to help you sell your home for the highest possible price ASAP
Bought with Maria Koral • Berkshire Hathaway HomeServices Commonwealth Real Estate





