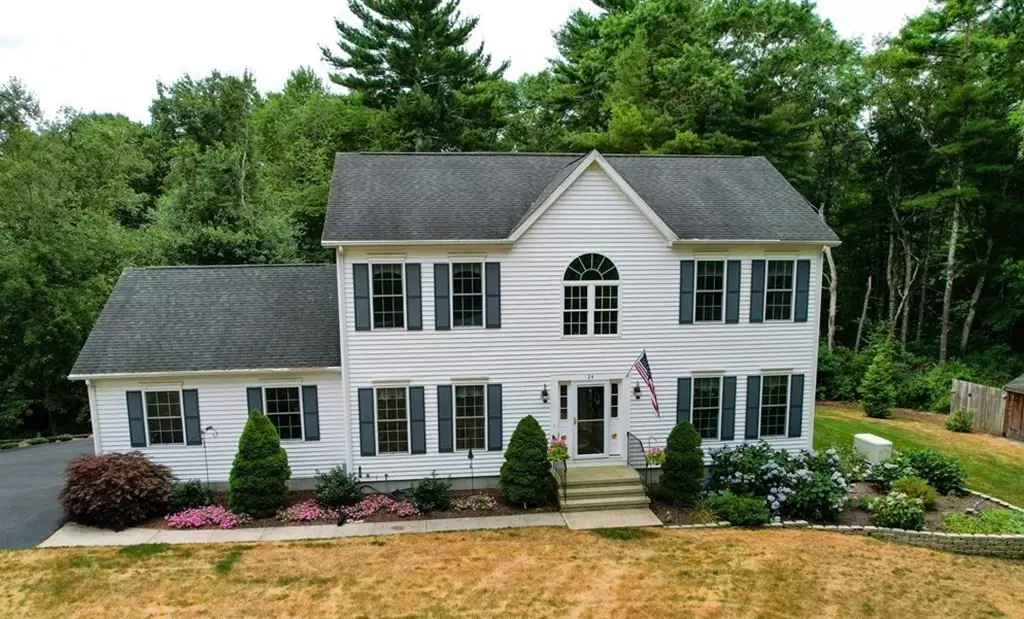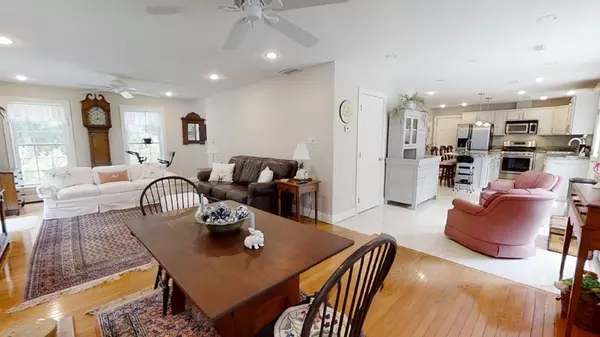$715,000
$725,000
1.4%For more information regarding the value of a property, please contact us for a free consultation.
24 Parlowtown Rd Marion, MA 02738
3 Beds
2.5 Baths
2,364 SqFt
Key Details
Sold Price $715,000
Property Type Single Family Home
Sub Type Single Family Residence
Listing Status Sold
Purchase Type For Sale
Square Footage 2,364 sqft
Price per Sqft $302
MLS Listing ID 73019956
Sold Date 10/31/22
Style Colonial
Bedrooms 3
Full Baths 2
Half Baths 1
Year Built 2005
Annual Tax Amount $5,485
Tax Year 2022
Lot Size 2.410 Acres
Acres 2.41
Property Description
MARION MA- This home has all the ‘must haves' and several extra lovely surprises! 3 BR, 2.5 BA Colonial situated on a quiet road that has walking/biking trails and conservation area right nearby! Inside this bright, cheery home is the tiled kitchen with granite countertops and spacious island, stainless appliances, pantry and access to the garage. Open concept leads to dining room and living room with hardwood floors, gas fireplace, and entry to the spectacular new sunroom! Meander out to newly renovated composite deck overlooking lush and lovely trees and plantings, and a walkway through the back yard.The second floor houses the main bedroom with showered bath and large closet, two additional bedrooms, and a laundry room! Full basement is insulated and prepped for finishing! Central AC and vac. Solar panels were purchased by the sellers = checks from Electric Co!The permanently installed generator adds more value! ~1 mile to Marion waterfront, beach & Art Center.Top rated schools.
Location
State MA
County Plymouth
Zoning res
Direction Route 6 to Parlowtown Rd
Rooms
Basement Full, Interior Entry, Bulkhead
Primary Bedroom Level Second
Dining Room Flooring - Hardwood
Kitchen Closet/Cabinets - Custom Built, Dining Area, Pantry, Countertops - Stone/Granite/Solid, Kitchen Island, Deck - Exterior, Open Floorplan, Remodeled
Interior
Interior Features Central Vacuum, Internet Available - Broadband
Heating Baseboard, Oil
Cooling Central Air
Flooring Tile, Carpet, Hardwood
Fireplaces Number 1
Fireplaces Type Living Room
Appliance Range, Dishwasher, Microwave, Refrigerator, Oil Water Heater, Utility Connections for Gas Range, Utility Connections for Gas Oven, Utility Connections for Electric Dryer
Laundry Flooring - Stone/Ceramic Tile, Electric Dryer Hookup, Washer Hookup, Second Floor
Exterior
Exterior Feature Rain Gutters, Storage, Professional Landscaping, Sprinkler System, Outdoor Shower
Garage Spaces 2.0
Community Features Tennis Court(s), Park, Walk/Jog Trails, Bike Path, Conservation Area, Highway Access, Marina, Private School, Public School
Utilities Available for Gas Range, for Gas Oven, for Electric Dryer, Washer Hookup, Generator Connection
Waterfront Description Beach Front, Beach Access, Bay, Harbor, Ocean, Walk to, 1 to 2 Mile To Beach, Beach Ownership(Public)
Roof Type Shingle, Other
Total Parking Spaces 6
Garage Yes
Building
Lot Description Wooded, Cleared, Gentle Sloping
Foundation Concrete Perimeter
Sewer Inspection Required for Sale
Water Public
Architectural Style Colonial
Schools
Elementary Schools Sippican
Middle Schools Orrjhs
High Schools Tabor Or Orrhs
Read Less
Want to know what your home might be worth? Contact us for a FREE valuation!

Our team is ready to help you sell your home for the highest possible price ASAP
Bought with Lubeck Rausch Team • William Raveis R.E. & Home Services





