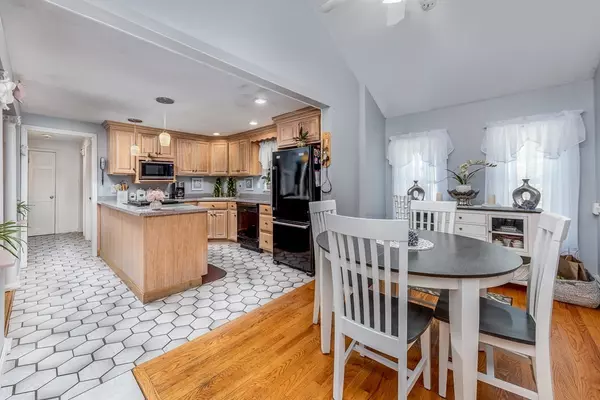$730,000
$699,900
4.3%For more information regarding the value of a property, please contact us for a free consultation.
36 Greenwood Rd Peabody, MA 01960
4 Beds
3 Baths
2,144 SqFt
Key Details
Sold Price $730,000
Property Type Single Family Home
Sub Type Single Family Residence
Listing Status Sold
Purchase Type For Sale
Square Footage 2,144 sqft
Price per Sqft $340
MLS Listing ID 73032990
Sold Date 10/31/22
Style Colonial
Bedrooms 4
Full Baths 3
HOA Y/N false
Year Built 1945
Annual Tax Amount $5,769
Tax Year 2022
Lot Size 0.600 Acres
Acres 0.6
Property Sub-Type Single Family Residence
Property Description
Welcome home to 36 Greenwood Rd. Beautiful 4 bedroom home in desirable South Peabody on a quiet, dead end street. First floor offers spacious eat-in kitchen with dining room, 3 bedrooms and 2 bathrooms. On the second level, you will enjoy a large family room with hardwood flooring and a beautiful main suite with walk in closet and private main bath with soaking tub and steam shower and cathedral ceilings with sky lights. Beautiful french doors lead to the oasis back yard with stunning heated gunite pool with patio, hot tub and spacious deck for entertaining. This home is a must see and will check all of the boxes. Open Houses - Friday, 9/9 5-6:30 Saturday 9/10 11-2 and Sunday 9/11 11-2.
Location
State MA
County Essex
Area South Peabody
Zoning R1
Direction Lynn Street to Greenwood Road and follow to the end. Numbers are not in order. Last home on left.
Rooms
Basement Full, Walk-Out Access, Interior Entry, Concrete, Unfinished
Primary Bedroom Level Second
Dining Room Flooring - Hardwood
Kitchen Flooring - Hardwood, Flooring - Stone/Ceramic Tile, Dining Area, Countertops - Stone/Granite/Solid, Open Floorplan, Lighting - Pendant
Interior
Interior Features Sauna/Steam/Hot Tub, Internet Available - Unknown
Heating Baseboard, Oil
Cooling Window Unit(s)
Flooring Tile, Laminate, Hardwood
Appliance Range, Dishwasher, Disposal, Microwave, Refrigerator, Washer, Dryer, Electric Water Heater, Tank Water Heater, Plumbed For Ice Maker, Utility Connections for Electric Oven, Utility Connections for Electric Dryer
Laundry Electric Dryer Hookup, Exterior Access, In Basement, Washer Hookup
Exterior
Exterior Feature Balcony, Storage, Sprinkler System, Garden, Stone Wall
Garage Spaces 1.0
Fence Fenced
Pool Pool - Inground Heated
Community Features Public Transportation, Shopping, Pool, Park, Golf, Medical Facility, Highway Access, House of Worship, Private School, Public School
Utilities Available for Electric Oven, for Electric Dryer, Washer Hookup, Icemaker Connection
Roof Type Shingle
Total Parking Spaces 4
Garage Yes
Private Pool true
Building
Lot Description Wooded
Foundation Stone
Sewer Public Sewer
Water Public
Architectural Style Colonial
Schools
Elementary Schools Brown School
Middle Schools Higgins
High Schools Pvmhs
Others
Senior Community false
Acceptable Financing Contract
Listing Terms Contract
Read Less
Want to know what your home might be worth? Contact us for a FREE valuation!

Our team is ready to help you sell your home for the highest possible price ASAP
Bought with Victoria Withers • Connor Real Estate






