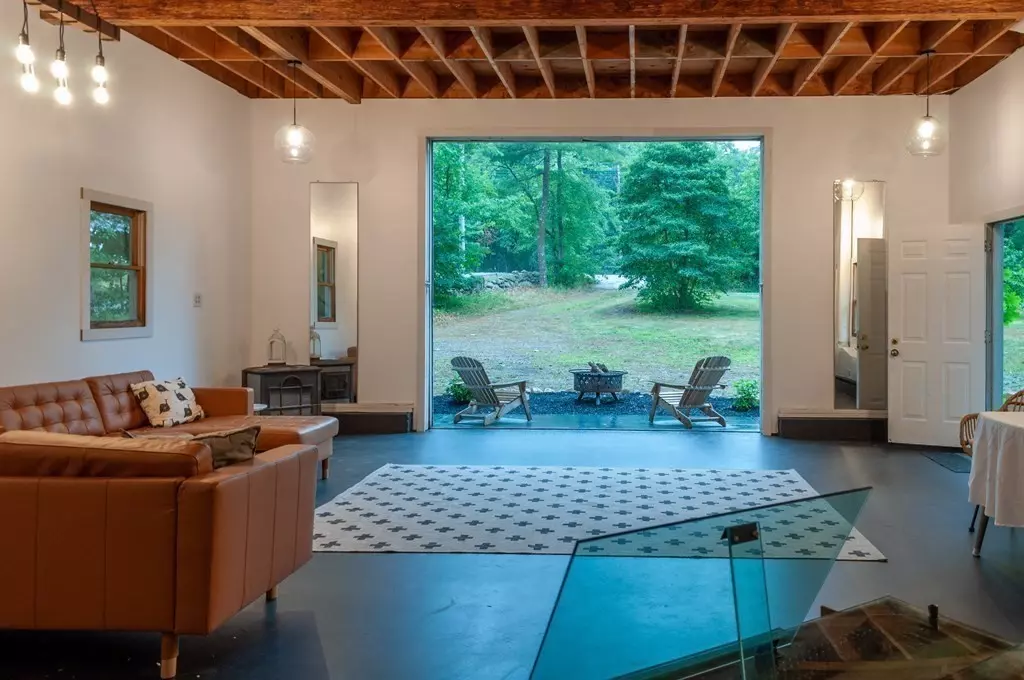$580,000
$575,000
0.9%For more information regarding the value of a property, please contact us for a free consultation.
1142 Whitman St Hanson, MA 02341
3 Beds
2 Baths
3,376 SqFt
Key Details
Sold Price $580,000
Property Type Single Family Home
Sub Type Single Family Residence
Listing Status Sold
Purchase Type For Sale
Square Footage 3,376 sqft
Price per Sqft $171
MLS Listing ID 73024364
Sold Date 11/01/22
Style Cape, Farmhouse
Bedrooms 3
Full Baths 2
HOA Y/N false
Year Built 1865
Annual Tax Amount $6,673
Tax Year 2022
Lot Size 1.230 Acres
Acres 1.23
Property Description
Perfect for living, working & playing, the idyllic grounds of the 1.2 acre Philena Farmhouse are highlighted by a charming 3bed/2bath cape-style house, an expansive 2-story detached Carriage House, 2 barns, gardens & lush greenery. Classic w/ modern style, the 1,936 sqft Farmhouse boasts large bedrooms, a sun-splashed Scandinavian kitchen, dining rm, spacious great room w/ wood stove, sunroom, 1st floor laundry, generator hookup & electronic dog door to fenced courtyard. Across the property w/ its own private drive, the 1,420 sqft Carriage House has a renovated 1st floor w/ 9-ft doors & 11ft ceiling that takes the indoor-outdoor experience to the next level; 2nd fl finished room w/ balcony. Perfect for your office, hosting family & guests, workshop, studio, or garage for any sized vehicle—the options are endless! Newer 4 BR septic, giving you the opportunity to hook Carriage House up to water. Property is turnkey—ALL house contents negotiable.
Location
State MA
County Plymouth
Zoning 100
Direction Whitman St is Rt 58
Rooms
Primary Bedroom Level Second
Dining Room Closet/Cabinets - Custom Built, Flooring - Hardwood
Kitchen Flooring - Stone/Ceramic Tile, Kitchen Island, Exterior Access
Interior
Interior Features Sun Room
Heating Baseboard, Natural Gas
Cooling None
Flooring Flooring - Hardwood
Fireplaces Number 1
Appliance Range, Dishwasher, Refrigerator, Washer, Dryer
Exterior
Exterior Feature Balcony - Exterior
Garage Spaces 2.0
Community Features Public Transportation, Shopping
Roof Type Shingle
Total Parking Spaces 8
Garage Yes
Building
Lot Description Wooded
Foundation Stone
Sewer Private Sewer
Water Public
Architectural Style Cape, Farmhouse
Schools
Elementary Schools Indian Head
Middle Schools Hanson
High Schools Whitman-Hansonr
Read Less
Want to know what your home might be worth? Contact us for a FREE valuation!

Our team is ready to help you sell your home for the highest possible price ASAP
Bought with Patsy Whitney • William Raveis R.E. & Home Services





