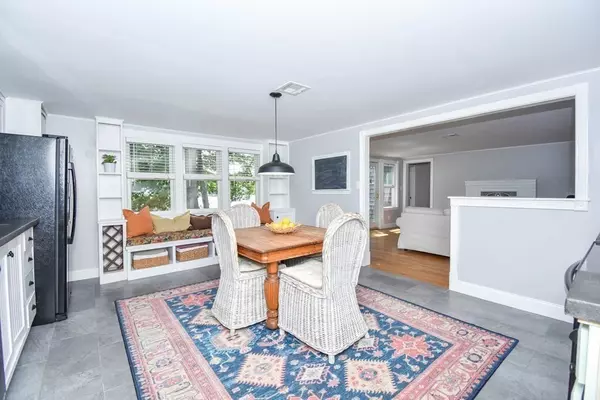$500,000
$499,000
0.2%For more information regarding the value of a property, please contact us for a free consultation.
114 Ellis Rd. Westminster, MA 01473
2 Beds
2 Baths
1,400 SqFt
Key Details
Sold Price $500,000
Property Type Single Family Home
Sub Type Single Family Residence
Listing Status Sold
Purchase Type For Sale
Square Footage 1,400 sqft
Price per Sqft $357
MLS Listing ID 73026400
Sold Date 11/01/22
Style Cottage, Bungalow
Bedrooms 2
Full Baths 2
HOA Y/N false
Year Built 1966
Annual Tax Amount $4,721
Tax Year 2022
Lot Size 0.350 Acres
Acres 0.35
Property Description
180' of serene water front living on Partridge Pond! Enjoy water views from almost anywhere in the home or from the large deck off the back of the house. The home has been lovingly maintained over the years featuring improvements such as beautiful concrete counters in the large kitchen. Built in shelving surrounds the large picture window seat and the open concept flows into the living room. Here you can find a wood burning fire place. The home has 2 good sized bedrooms, 1 of which allows you to wake up with stunning views of the pond. The 1st floor bath has radiant heat floors, a large whirlpool tub and beautiful walk in tile shower. A 2nd full bath can be found in the partially finished, walk out basement where you have extra living space for a family room or home office. The yard has been very well maintained with a pond fed irrigation system, partially fenced in yard and large shed. A sizable covered dock for your motor boat and kayaks is also perfect for summer dining!
Location
State MA
County Worcester
Zoning R
Direction Main St. to Nichols St. to Ellis Rd.
Rooms
Basement Crawl Space, Partially Finished, Walk-Out Access, Interior Entry
Interior
Heating Forced Air, Electric, Propane
Cooling Central Air
Flooring Wood, Tile, Vinyl, Carpet
Fireplaces Number 1
Appliance Range, Dishwasher, Refrigerator, Washer, Dryer, Freezer - Upright, Range Hood, Electric Water Heater, Utility Connections for Electric Range
Exterior
Exterior Feature Storage, Sprinkler System
Garage Spaces 1.0
Fence Fenced/Enclosed, Fenced
Community Features Golf, Medical Facility, Laundromat, Conservation Area, Highway Access, Public School, T-Station
Utilities Available for Electric Range
Waterfront Description Waterfront, Pond
View Y/N Yes
View Scenic View(s)
Roof Type Shingle
Total Parking Spaces 5
Garage Yes
Building
Foundation Concrete Perimeter, Block
Sewer Private Sewer
Water Private
Architectural Style Cottage, Bungalow
Schools
Elementary Schools Wes
Middle Schools Overlook
High Schools Oakmont
Read Less
Want to know what your home might be worth? Contact us for a FREE valuation!

Our team is ready to help you sell your home for the highest possible price ASAP
Bought with Darla Harris • Churchill Properties





