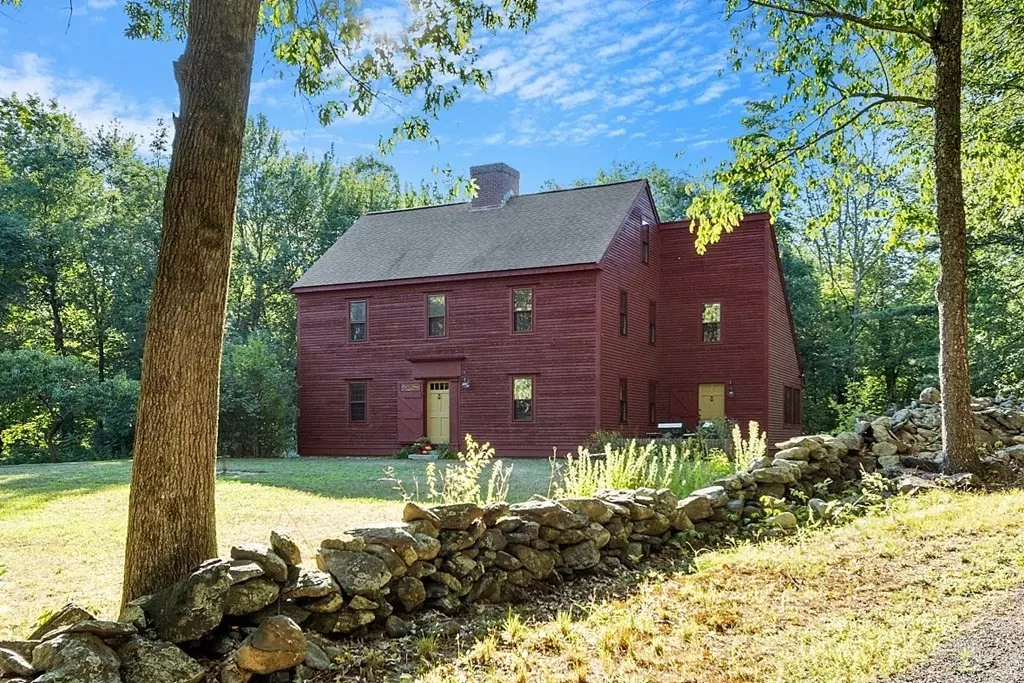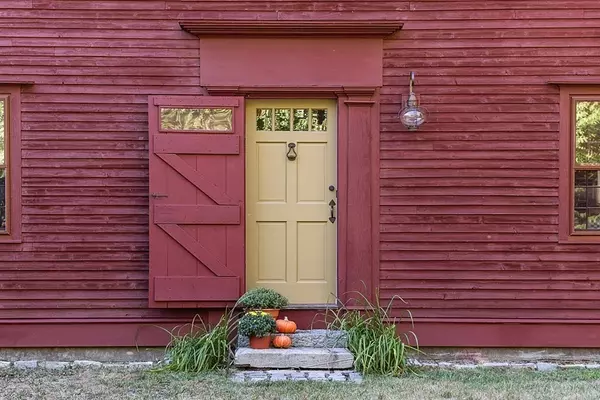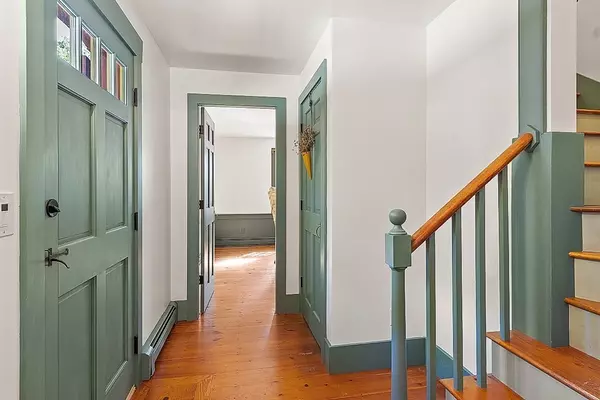$650,000
$629,900
3.2%For more information regarding the value of a property, please contact us for a free consultation.
70 Maple Street Sterling, MA 01564
4 Beds
2.5 Baths
2,835 SqFt
Key Details
Sold Price $650,000
Property Type Single Family Home
Sub Type Single Family Residence
Listing Status Sold
Purchase Type For Sale
Square Footage 2,835 sqft
Price per Sqft $229
MLS Listing ID 73032392
Sold Date 11/02/22
Style Colonial
Bedrooms 4
Full Baths 2
Half Baths 1
HOA Y/N false
Year Built 1988
Annual Tax Amount $6,419
Tax Year 2022
Lot Size 3.930 Acres
Acres 3.93
Property Description
Welcome home to this quintessential 1700's reproduction colonial set on a large 3.93-acre private, bucolic lot complete w/ stone wall. The current owners have painstakingly designed this lovely home paying homage to yesteryear and at the same time including conveniences of modern day. Entering through a charming garden/patio you'll step into a well-appointed kitchen with upgraded SS appliances. The kitchen is open to the charming fireplaced "keeping room" & dining room. In addition, there is a large living room with fireplace, a home office, half bath w laundry and delightful sunroom all located on the first floor. The second floor offers a very spacious main bedroom w/ built-in bookcases and a separate dressing room which could also make a lovely nursery or additional home office. Two more ample sized bedrooms along with a master bathroom and full bathroom that were both recently updated. The 3rd floor allows for a 4th bedroom AND bonus room. Full basement for future expansion.
Location
State MA
County Worcester
Zoning Res
Direction GPS
Rooms
Basement Full, Bulkhead, Concrete
Primary Bedroom Level Second
Dining Room Flooring - Wood
Kitchen Flooring - Wood, Stainless Steel Appliances
Interior
Interior Features Dressing Room, Home Office, Sitting Room, Sun Room, Bonus Room, Internet Available - Broadband
Heating Baseboard, Oil, Fireplace
Cooling Window Unit(s)
Flooring Wood, Tile, Carpet, Flooring - Wood, Flooring - Wall to Wall Carpet
Fireplaces Number 2
Fireplaces Type Living Room
Appliance Range, Dishwasher, Microwave, Refrigerator, Utility Connections for Gas Range
Laundry First Floor
Exterior
Exterior Feature Storage, Stone Wall
Utilities Available for Gas Range
Roof Type Shingle
Total Parking Spaces 4
Garage No
Building
Lot Description Wooded
Foundation Concrete Perimeter
Sewer Private Sewer
Water Public
Architectural Style Colonial
Others
Senior Community false
Read Less
Want to know what your home might be worth? Contact us for a FREE valuation!

Our team is ready to help you sell your home for the highest possible price ASAP
Bought with Sue Ganas • RE/MAX Vision





