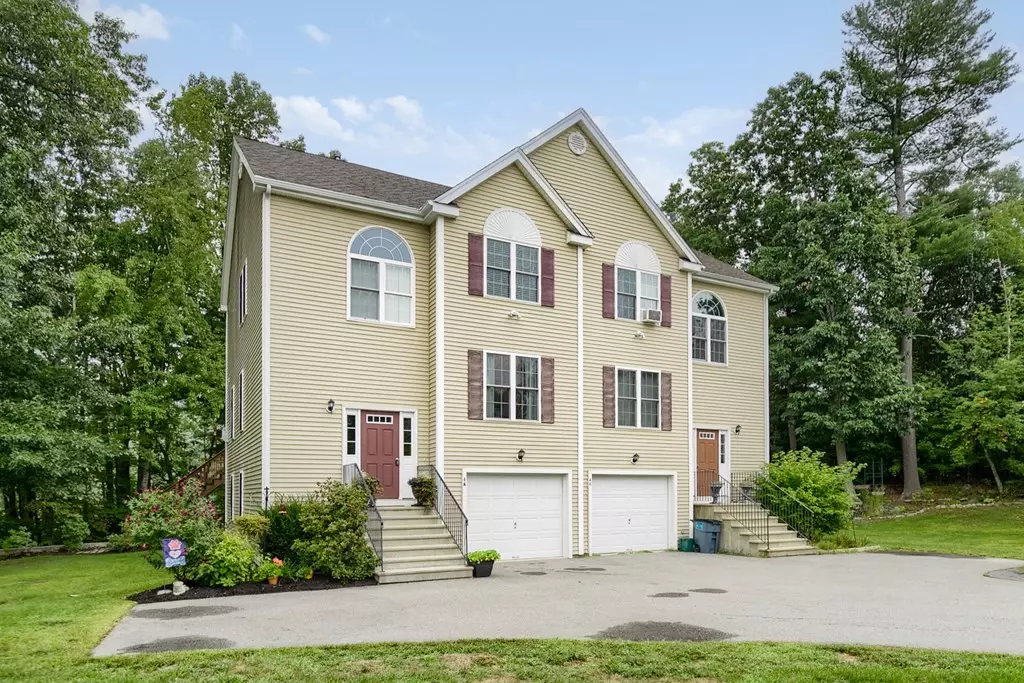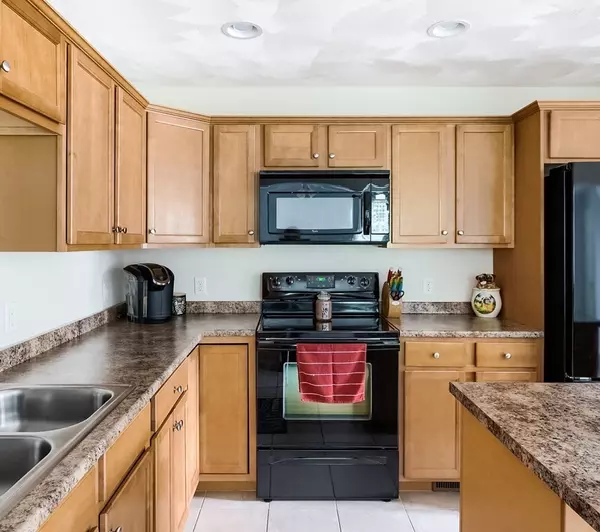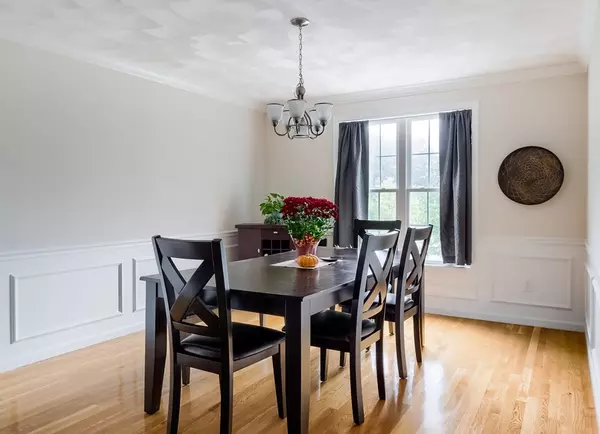$379,000
$379,000
For more information regarding the value of a property, please contact us for a free consultation.
4 Lindas Way #A Sterling, MA 01564
2 Beds
2.5 Baths
1,521 SqFt
Key Details
Sold Price $379,000
Property Type Condo
Sub Type Condominium
Listing Status Sold
Purchase Type For Sale
Square Footage 1,521 sqft
Price per Sqft $249
MLS Listing ID 73038412
Sold Date 11/02/22
Bedrooms 2
Full Baths 2
Half Baths 1
HOA Fees $220/mo
HOA Y/N true
Year Built 2009
Annual Tax Amount $4,493
Tax Year 2022
Lot Size 1.000 Acres
Acres 1.0
Property Description
Move in ready townhouse in quaint condo community . Open concept floor plan featuring cabinet packed kitchen with center island,, fully appliance, separate dining area with hardwood floors, wainscoting and crown molding , spacious LR with newer plank flooring, propane FP and slider to private deck , 2nd floor has spacious master suite with California bathroom and walk in closet , 2nd bedroom and loft area that is ideal for office space or sitting area. Lower level is fully finished making a great family or game room with extra closet space and full bath PLUS slider to patio area. This End unit abuts wooded area offering a peaceful setting but still close to highway access
Location
State MA
County Worcester
Zoning res
Direction .
Rooms
Family Room Closet, Flooring - Laminate, Slider
Basement Y
Primary Bedroom Level Second
Dining Room Flooring - Hardwood, Wainscoting
Kitchen Kitchen Island
Interior
Interior Features Closet, Loft
Heating Forced Air, Natural Gas
Cooling Central Air
Flooring Carpet, Laminate, Flooring - Wall to Wall Carpet
Fireplaces Number 1
Fireplaces Type Living Room
Appliance Range, Dishwasher, Microwave, Freezer, Washer, Dryer
Laundry In Basement, In Unit
Exterior
Garage Spaces 1.0
Roof Type Shingle
Total Parking Spaces 2
Garage Yes
Building
Story 2
Sewer Private Sewer
Water Public
Others
Pets Allowed Yes
Senior Community false
Read Less
Want to know what your home might be worth? Contact us for a FREE valuation!

Our team is ready to help you sell your home for the highest possible price ASAP
Bought with Douglas Tammelin • Coldwell Banker Realty - Leominster





