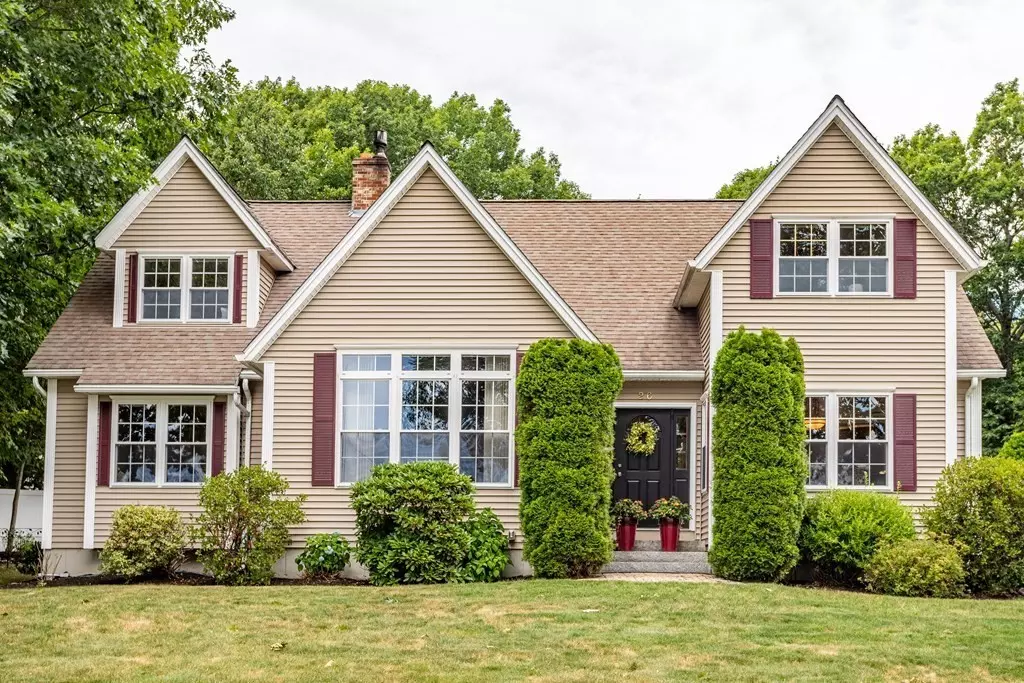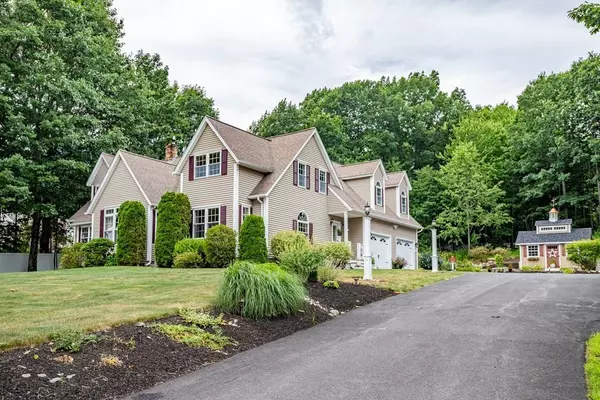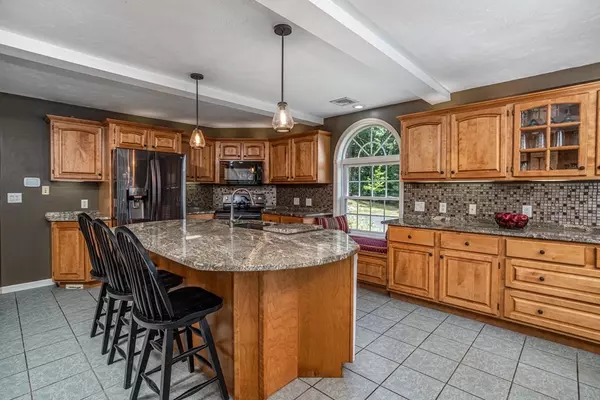$680,000
$674,900
0.8%For more information regarding the value of a property, please contact us for a free consultation.
26 State Rd E Westminster, MA 01473
3 Beds
3.5 Baths
3,258 SqFt
Key Details
Sold Price $680,000
Property Type Single Family Home
Sub Type Single Family Residence
Listing Status Sold
Purchase Type For Sale
Square Footage 3,258 sqft
Price per Sqft $208
MLS Listing ID 73018207
Sold Date 11/02/22
Style Colonial
Bedrooms 3
Full Baths 3
Half Baths 1
HOA Y/N false
Year Built 1999
Annual Tax Amount $7,492
Tax Year 2022
Lot Size 1.150 Acres
Acres 1.15
Property Description
Don't let the large price improvement stop you from looking at this fabulous, best buy home. This beautiful newer colonial has a great floor plan and a wonderful main floor primary suite. Also, a main floor, separate laundry room, powder room, granite eat in kitchen and 2 story living room with gas fireplace, bamboo flooring and palatial, transom windows make this the perfect space. An open staircase and 2nd floor balcony lead to 2 large bedrooms and a full bath. Let your imagination help you choose how you will use the massive, second-floor bonus room! This home has a permitted, legally zoned, professional, basement office space, equipped with electrical, internet and telephone infrastructure to support a small business or provide work-from-home space. At this price, just another bonus...If you don't need an office..easily transform it to a great living space. The attached 2 car garage, mature yard/gardens and the lovely pond/mountain views are special.
Location
State MA
County Worcester
Zoning Mixed Use
Direction Use GPS
Rooms
Family Room Flooring - Hardwood
Basement Full, Finished, Walk-Out Access, Interior Entry, Concrete
Primary Bedroom Level Main
Kitchen Flooring - Stone/Ceramic Tile, Dining Area, Pantry, Countertops - Stone/Granite/Solid, Countertops - Upgraded, Kitchen Island, Breakfast Bar / Nook, Cabinets - Upgraded, Stainless Steel Appliances, Lighting - Overhead, Archway
Interior
Interior Features Bathroom - 3/4, Bathroom - With Shower Stall, Breakfast Bar / Nook, High Speed Internet Hookup, Bathroom, Home Office-Separate Entry, Central Vacuum
Heating Central, Baseboard, Oil
Cooling Central Air, Ductless
Flooring Tile, Laminate, Hardwood
Fireplaces Number 1
Fireplaces Type Living Room
Appliance Range, Dishwasher, Microwave, Refrigerator, Oil Water Heater, Plumbed For Ice Maker, Utility Connections for Electric Range, Utility Connections for Electric Dryer
Laundry Main Level, Electric Dryer Hookup, Washer Hookup, First Floor
Exterior
Exterior Feature Rain Gutters, Storage, Decorative Lighting, Garden
Garage Spaces 2.0
Utilities Available for Electric Range, for Electric Dryer, Washer Hookup, Icemaker Connection
View Y/N Yes
View Scenic View(s)
Roof Type Shingle
Total Parking Spaces 10
Garage Yes
Building
Lot Description Gentle Sloping
Foundation Concrete Perimeter
Sewer Public Sewer
Water Public
Architectural Style Colonial
Schools
Elementary Schools Westminster
Middle Schools Overlook
High Schools Oakmont
Others
Senior Community false
Read Less
Want to know what your home might be worth? Contact us for a FREE valuation!

Our team is ready to help you sell your home for the highest possible price ASAP
Bought with Jared Rowland • Berkshire Hathaway HomeServices Commonwealth Real Estate





