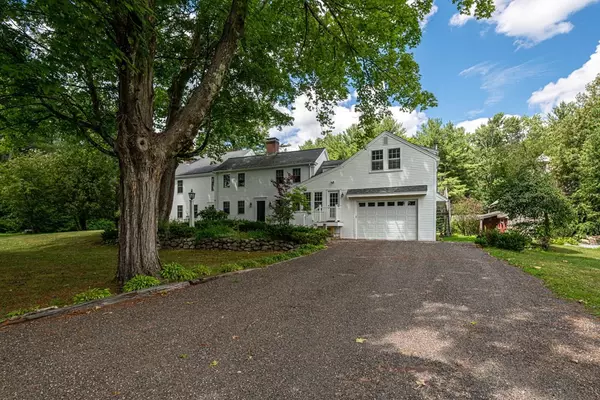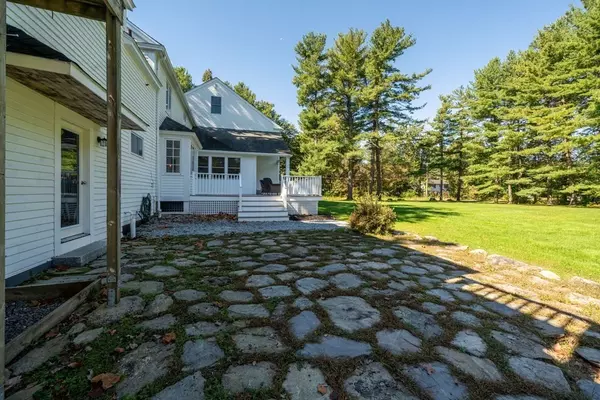$829,000
$829,000
For more information regarding the value of a property, please contact us for a free consultation.
57-59 Park St Pepperell, MA 01463
5 Beds
3.5 Baths
4,549 SqFt
Key Details
Sold Price $829,000
Property Type Multi-Family
Sub Type Multi Family
Listing Status Sold
Purchase Type For Sale
Square Footage 4,549 sqft
Price per Sqft $182
MLS Listing ID 73020932
Sold Date 11/01/22
Bedrooms 5
Full Baths 3
Half Baths 1
Year Built 1787
Annual Tax Amount $10,364
Tax Year 2022
Lot Size 3.210 Acres
Acres 3.21
Property Description
Stunning renovated colonial featuring 4 beds/2.5 baths of expansive updated space. This property provides so many opportunities from farming, equestrian, rental space or in-law. Attention to detail is present around every corner. The beautifully upgraded chefs kitchen features a Bertazzoni gas range, custom cabinetry, quartz counters and farmers sink. Stunning hardwood floors and soaring ceilings are found throughout. Upstairs the master features an enormous walk-in closet equipped with custom shelving. The en-suite bath has a marble vanity and fully tiled shower. Outside a large deck overlooks your sprawling, level yard, perfect for entertaining. There are several functional outbuildings, including a huge barn equipped with horse paddocks. Character abounds, from the 5 fireplaces, the custom molding, pocket doors and much more, all blending perfectly with the modern amenities. Recent updates include roof, siding, windows, kitchen and baths, among many others. Nothing to do but enjoy!
Location
State MA
County Middlesex
Zoning TNR
Direction Main St. to Park St.
Rooms
Basement Partial, Crawl Space, Interior Entry, Dirt Floor
Interior
Flooring Wood, Tile, Hardwood
Fireplaces Number 5
Appliance Gas Water Heater, Plumbed For Ice Maker, Utility Connections for Gas Range, Utility Connections for Gas Oven, Utility Connections for Electric Dryer
Laundry Washer Hookup
Exterior
Garage Spaces 1.0
Community Features Park, Walk/Jog Trails, Stable(s), Golf, Laundromat, Conservation Area, Public School
Utilities Available for Gas Range, for Gas Oven, for Electric Dryer, Washer Hookup, Icemaker Connection
Roof Type Shingle
Total Parking Spaces 8
Garage Yes
Building
Lot Description Wooded, Cleared, Farm, Level
Story 5
Foundation Stone, Granite
Sewer Public Sewer
Water Public
Schools
Elementary Schools Varnum Brook
Middle Schools Nissitissit
High Schools North Middlesex
Others
Senior Community false
Read Less
Want to know what your home might be worth? Contact us for a FREE valuation!

Our team is ready to help you sell your home for the highest possible price ASAP
Bought with Patricia Ortiz • Compass





