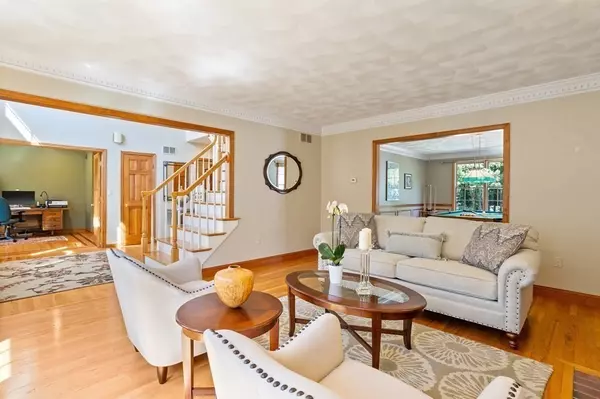$1,578,000
$1,578,000
For more information regarding the value of a property, please contact us for a free consultation.
17 Copeland Dr. Bedford, MA 01730
4 Beds
2.5 Baths
4,112 SqFt
Key Details
Sold Price $1,578,000
Property Type Single Family Home
Sub Type Single Family Residence
Listing Status Sold
Purchase Type For Sale
Square Footage 4,112 sqft
Price per Sqft $383
Subdivision Governor Winthrop Estates In Bedford Ma.
MLS Listing ID 73026360
Sold Date 11/04/22
Style Colonial
Bedrooms 4
Full Baths 2
Half Baths 1
HOA Y/N false
Year Built 1998
Annual Tax Amount $16,033
Tax Year 2022
Lot Size 0.690 Acres
Acres 0.69
Property Description
Set on a beautifully landscaped lot within Governor Winthrop Estates, this custom built, Colonial- style house offers a phenomenal layout, both inside and out. The two-story foyer, with open staircase, introduces the main level featuring a large living room with fireplace, dining room, office, and gourmet kitchen with large island and spectacular pantry. Also on this level are a sunken family room with gas fireplace and skylights, powder room, and mudroom with access to an oversized two-car garage. A screened-in porch leads to a composite deck and beautifully landscaped yard with many established perennials. The heated Gunite swimming pool and shed complete this backyard paradise. The interior is well designed for entertaining, bringing in the outdoors. The second level contains the main bedroom with bathroom, three other bedrooms, guest bathroom and second staircase leading back down to the family room. Amenities: irrigation system,central vacuum.
Location
State MA
County Middlesex
Zoning A
Direction Springs Road to Copeland Drive
Rooms
Family Room Skylight, Cathedral Ceiling(s), Flooring - Wall to Wall Carpet, Cable Hookup, Open Floorplan, Recessed Lighting, Slider, Sunken
Basement Full, Interior Entry, Bulkhead, Unfinished
Primary Bedroom Level Second
Dining Room Flooring - Hardwood, Crown Molding
Kitchen Flooring - Hardwood, Pantry, Countertops - Stone/Granite/Solid, Kitchen Island, Open Floorplan, Recessed Lighting
Interior
Interior Features Closet/Cabinets - Custom Built, Office, Mud Room, Central Vacuum, Internet Available - Broadband
Heating Baseboard, Oil
Cooling Central Air
Flooring Tile, Carpet, Hardwood, Flooring - Hardwood
Fireplaces Number 2
Fireplaces Type Family Room, Living Room
Appliance Range, Dishwasher, Disposal, Microwave, Refrigerator, Washer, Dryer, Vacuum System, Range Hood, Tank Water Heater, Plumbed For Ice Maker, Utility Connections for Gas Range, Utility Connections for Electric Dryer
Laundry Main Level, Electric Dryer Hookup, First Floor, Washer Hookup
Exterior
Exterior Feature Rain Gutters, Storage, Sprinkler System
Garage Spaces 2.0
Fence Fenced/Enclosed, Fenced
Pool Pool - Inground Heated
Community Features Public Transportation, Shopping, Pool, Tennis Court(s), Park, Walk/Jog Trails, Golf, Bike Path, Conservation Area, Highway Access, House of Worship, Public School
Utilities Available for Gas Range, for Electric Dryer, Washer Hookup, Icemaker Connection
Roof Type Shingle
Total Parking Spaces 6
Garage Yes
Private Pool true
Building
Lot Description Easements, Level
Foundation Concrete Perimeter
Sewer Public Sewer
Water Public
Architectural Style Colonial
Schools
Elementary Schools Davis/Lane
Middle Schools John Glenn
High Schools Bhs
Others
Senior Community false
Acceptable Financing Contract
Listing Terms Contract
Read Less
Want to know what your home might be worth? Contact us for a FREE valuation!

Our team is ready to help you sell your home for the highest possible price ASAP
Bought with Lina Kriva • Keller Williams Realty Boston-Metro | Back Bay





