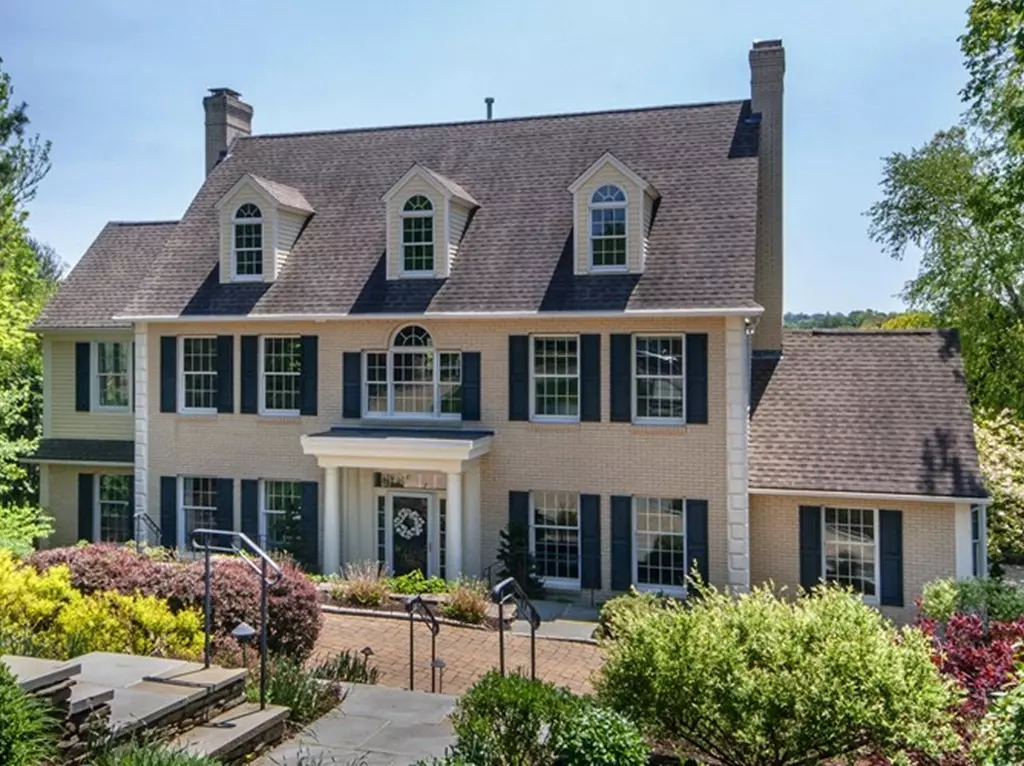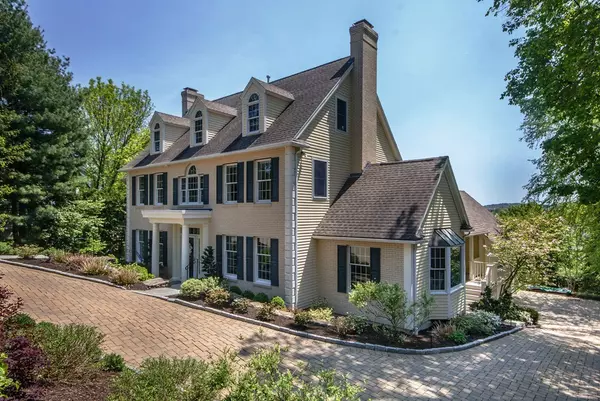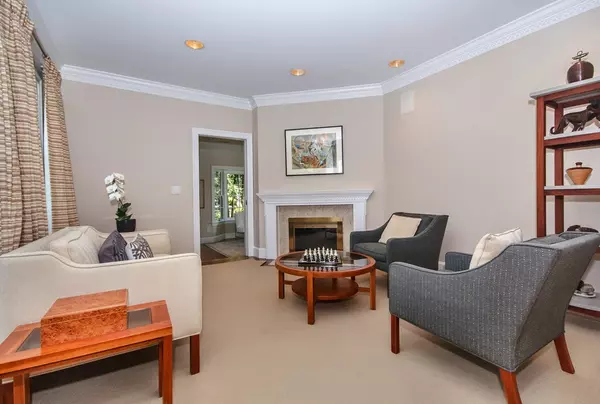$1,900,000
$1,995,000
4.8%For more information regarding the value of a property, please contact us for a free consultation.
99 Huntington Rd Newton, MA 02458
5 Beds
3.5 Baths
4,255 SqFt
Key Details
Sold Price $1,900,000
Property Type Single Family Home
Sub Type Single Family Residence
Listing Status Sold
Purchase Type For Sale
Square Footage 4,255 sqft
Price per Sqft $446
Subdivision Farlow Hill
MLS Listing ID 72166721
Sold Date 08/18/17
Style Colonial
Bedrooms 5
Full Baths 3
Half Baths 1
HOA Y/N false
Year Built 1994
Annual Tax Amount $19,389
Tax Year 2017
Lot Size 0.350 Acres
Acres 0.35
Property Description
This beautiful home is set on desirable Farlow Hill in a private garden oasis just minutes from Cambridge and downtown Boston. Originally built in 1994, it has been meticulously maintained and renovated to offer every amenity. The living areas offer spaces for entertaining and socializing. The formal living room flows into a library/den. The kitchen opens to the family room which extends to the deck and the beautiful backyard. There are both a formal dining room with a coffered ceiling and a less formal breakfast room. There are commanding views from each of the five bedrooms. The lovely master suite offers sweeping golf course views, a fireplace, a whirlpool tub, steam shower, walk-in closet and private balcony. New full baths with double vanities serve the additional two bedrooms on each floor. The two car garage offers direct access to the house and basement with plenty of storage. Central air conditioning and forced-hot-air heat keep the home temperate. Simply a superb home.
Location
State MA
County Middlesex
Zoning MR2
Direction Waverly to Farlow to Huntington to end of cul-de-sac
Rooms
Family Room Flooring - Hardwood, Window(s) - Bay/Bow/Box, Recessed Lighting
Basement Full, Walk-Out Access, Interior Entry, Concrete
Primary Bedroom Level Second
Dining Room Coffered Ceiling(s), Flooring - Hardwood
Kitchen Flooring - Hardwood, Countertops - Stone/Granite/Solid, Kitchen Island
Interior
Interior Features Bathroom - Half, Ceiling Fan(s), Bathroom, Bonus Room, Wired for Sound
Heating Central, Forced Air, Humidity Control, Natural Gas
Cooling Central Air
Flooring Tile, Carpet, Hardwood, Flooring - Wall to Wall Carpet
Fireplaces Number 4
Fireplaces Type Living Room, Master Bedroom
Appliance Range, Dishwasher, Disposal, Microwave, Refrigerator, Washer, Dryer, Gas Water Heater, Plumbed For Ice Maker, Utility Connections for Gas Range, Utility Connections for Gas Dryer
Laundry First Floor, Washer Hookup
Exterior
Exterior Feature Balcony, Rain Gutters, Professional Landscaping, Sprinkler System, Decorative Lighting, Stone Wall
Garage Spaces 2.0
Community Features Public Transportation, Golf, Highway Access, Public School
Utilities Available for Gas Range, for Gas Dryer, Washer Hookup, Icemaker Connection
View Y/N Yes
View Scenic View(s)
Roof Type Shingle
Total Parking Spaces 2
Garage Yes
Building
Lot Description Corner Lot, Wooded, Sloped
Foundation Concrete Perimeter
Sewer Public Sewer
Water Public
Architectural Style Colonial
Schools
Elementary Schools Underwood
Middle Schools Bigelow
High Schools Nnhs
Others
Senior Community false
Read Less
Want to know what your home might be worth? Contact us for a FREE valuation!

Our team is ready to help you sell your home for the highest possible price ASAP
Bought with Lynn Findlay • Coldwell Banker Residential Brokerage - Belmont





