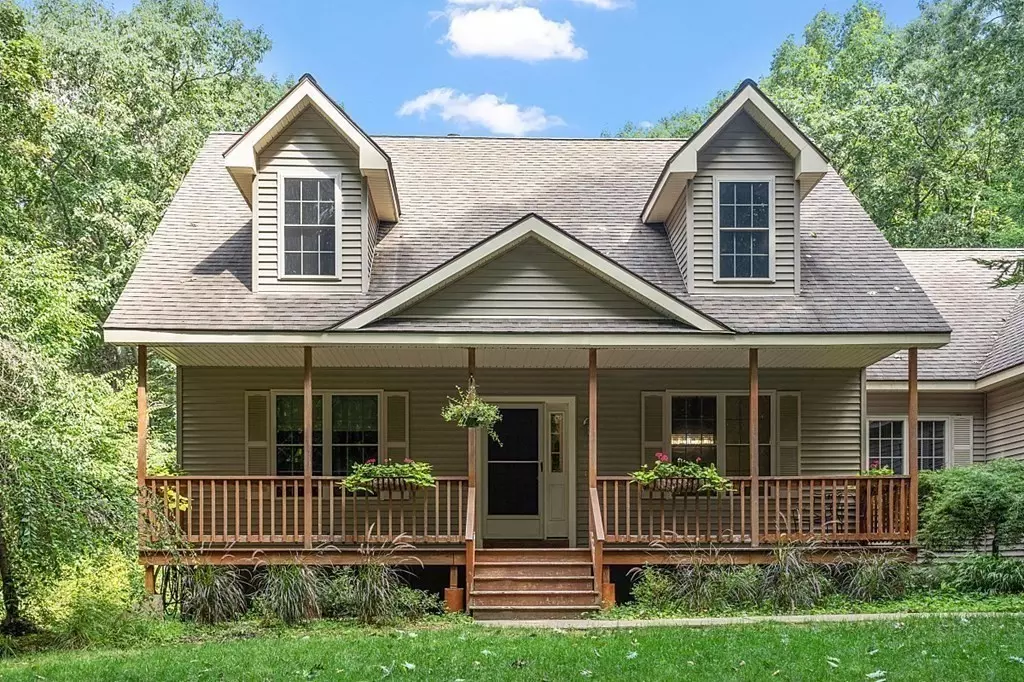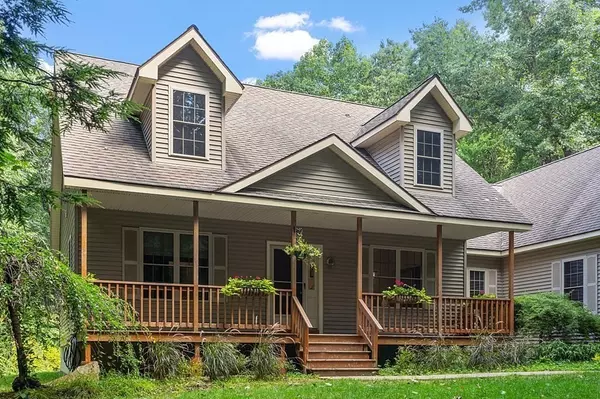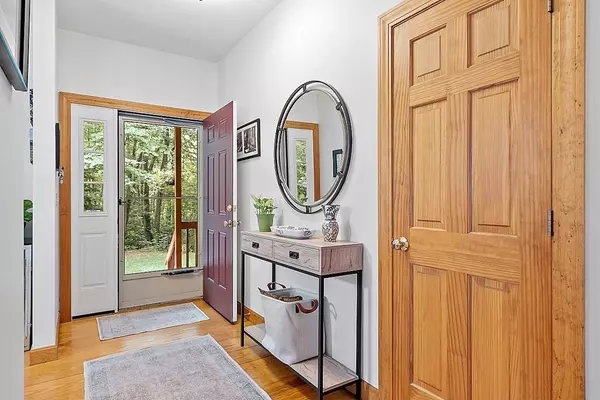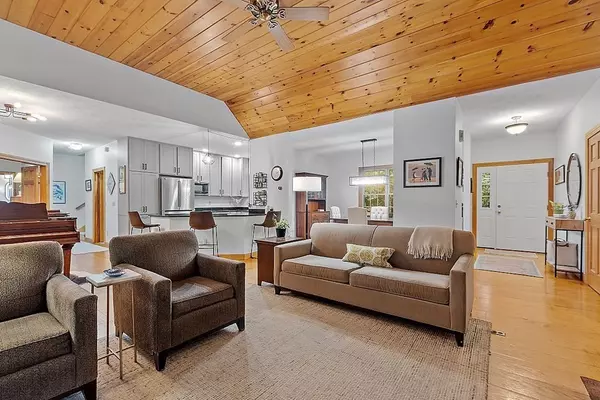$547,500
$549,900
0.4%For more information regarding the value of a property, please contact us for a free consultation.
328 Henshaw St. Leicester, MA 01524
3 Beds
2 Baths
1,994 SqFt
Key Details
Sold Price $547,500
Property Type Single Family Home
Sub Type Single Family Residence
Listing Status Sold
Purchase Type For Sale
Square Footage 1,994 sqft
Price per Sqft $274
MLS Listing ID 73032210
Sold Date 11/04/22
Style Cape
Bedrooms 3
Full Baths 2
Year Built 2003
Annual Tax Amount $5,824
Tax Year 2022
Lot Size 3.290 Acres
Acres 3.29
Property Description
A beautiful 2003 custom build colonial for sale. This 3-4 bdrms/2ba open concept home has been beautifully updated featuring a new custom-built Kitchen displaying floor-to-ceiling cabinets and an induction stove-top. It possesses a spacious open concept first floor living with dining, family room and primary bedrooms on the first floor. This house has beautiful pine floors throughout the main living spaces including the bedrooms. The wood-burning fireplace and knotty pine ceiling in the main living area bring a sense of warmth. The Master Bedroom suite presents a walk-in closet and a beautifully renovated bathroom featuring dual vanities, custom tile work and a custom stand-up shower with body jets and features radiant heat floors. The space above the garage is perfect for a home office or secondary living space. The lower level is suited for a home gym or storage space and could be finished. Features include attached garage, three-season screened room, deck, wired for Generator.
Location
State MA
County Worcester
Zoning SA
Direction GPS 328 Henshaw St. Leicester. House is set back long driveway.
Rooms
Basement Full, Concrete, Unfinished
Interior
Heating Central, Baseboard, Radiant, Oil
Cooling None
Flooring Wood, Tile, Carpet, Pine
Fireplaces Number 1
Appliance Range, Dishwasher, Microwave, Refrigerator, Electric Water Heater, Utility Connections for Electric Range, Utility Connections for Electric Dryer
Laundry Washer Hookup
Exterior
Exterior Feature Rain Gutters, Decorative Lighting, Stone Wall
Garage Spaces 2.0
Community Features Public Transportation, Shopping, Park, Walk/Jog Trails, Conservation Area, Highway Access, House of Worship, Public School
Utilities Available for Electric Range, for Electric Dryer, Washer Hookup, Generator Connection
Roof Type Shingle
Total Parking Spaces 8
Garage Yes
Building
Lot Description Wooded, Level
Foundation Concrete Perimeter
Sewer Private Sewer
Water Private
Architectural Style Cape
Schools
Elementary Schools Leicester
Middle Schools Leicester
High Schools Leicester
Others
Acceptable Financing Contract
Listing Terms Contract
Read Less
Want to know what your home might be worth? Contact us for a FREE valuation!

Our team is ready to help you sell your home for the highest possible price ASAP
Bought with Kayla Gueli • LAER Realty Partners





