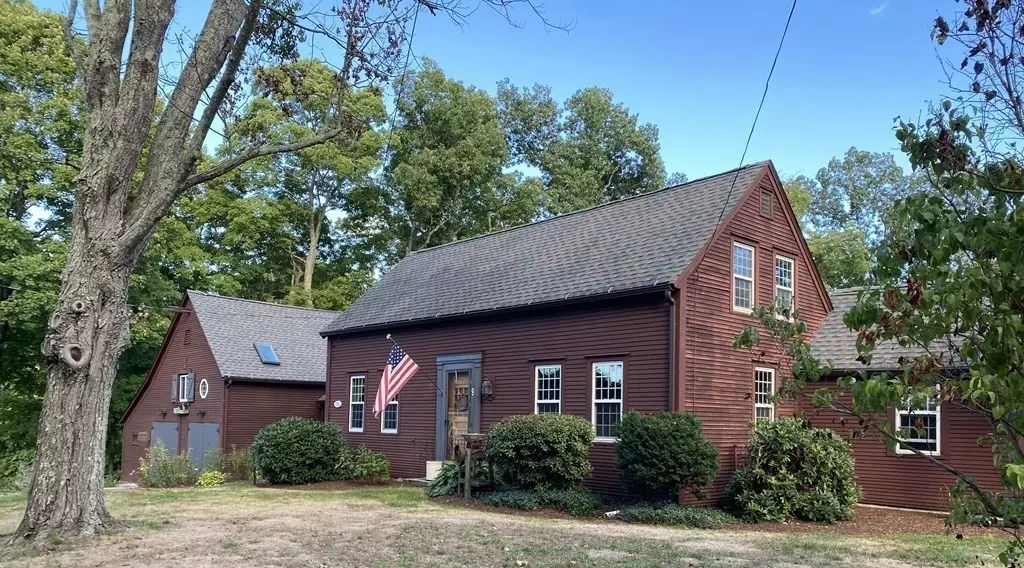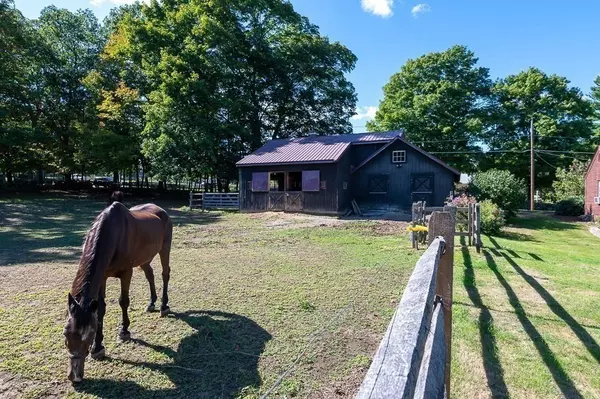$642,500
$649,000
1.0%For more information regarding the value of a property, please contact us for a free consultation.
9 George St Mendon, MA 01756
4 Beds
3 Baths
2,683 SqFt
Key Details
Sold Price $642,500
Property Type Single Family Home
Sub Type Single Family Residence
Listing Status Sold
Purchase Type For Sale
Square Footage 2,683 sqft
Price per Sqft $239
MLS Listing ID 73031806
Sold Date 11/08/22
Style Cape, Antique
Bedrooms 4
Full Baths 3
Year Built 1830
Annual Tax Amount $6,986
Tax Year 2022
Lot Size 2.470 Acres
Acres 2.47
Property Description
Charm, character & opportunity abound in this 4 bedroom, 3 bath home including a 1 bedroom apartment perfect for IN-LAW or rental income. Very well maintained & lovingly cared for, you'll appreciate a versatile floor plan: country kitchen w/ granite opens to living room w/ gas stove & adjacent sunroom to take in the beauty of lush gardens & pastures. Huge family room just a few steps up from LR allows for separation, entertaining, or guests. Formal dining w/ walk in keeping room & closet for extra storage & 1st floor primary BD w/ walk through closet connects to your private bath. Additional bath on 1st floor & 2 spacious bedrooms upstairs. More "wow" factor in the apartment w/ separate utilities & basement. Not to be outshined is a hobbyist/contractors' paradise w/ a HUGE WORKSHOP, additional storage rooms, equipment shed & chicken coop. Make your horses happy w/ a 5 STALL BARN (2 in/outs), tack room, water/electricity, hay loft & 2 large paddocks. Great price for all the amenities!
Location
State MA
County Worcester
Zoning RES
Direction Use GPS
Rooms
Family Room Closet, Flooring - Wood, Recessed Lighting
Primary Bedroom Level First
Dining Room Closet, Flooring - Wood
Kitchen Flooring - Vinyl, Countertops - Stone/Granite/Solid, Country Kitchen
Interior
Interior Features Bathroom - Full, Bathroom - Tiled With Tub & Shower, Sun Room, Accessory Apt., Kitchen, Sitting Room, Bedroom, Bathroom
Heating Forced Air, Electric Baseboard, Oil, Propane
Cooling Window Unit(s), Other, Whole House Fan
Flooring Wood, Tile, Vinyl, Carpet, Flooring - Stone/Ceramic Tile, Flooring - Laminate, Flooring - Wall to Wall Carpet
Appliance Range, Dishwasher, Microwave, Refrigerator, Washer, Dryer
Laundry In Basement
Exterior
Exterior Feature Storage, Fruit Trees, Garden, Horses Permitted, Stone Wall
Fence Fenced
Community Features Shopping, Park, Walk/Jog Trails, Stable(s)
Roof Type Shingle
Total Parking Spaces 8
Garage No
Building
Lot Description Corner Lot, Wooded, Cleared, Gentle Sloping, Level
Foundation Concrete Perimeter, Stone
Sewer Private Sewer
Water Private
Architectural Style Cape, Antique
Read Less
Want to know what your home might be worth? Contact us for a FREE valuation!

Our team is ready to help you sell your home for the highest possible price ASAP
Bought with Pamela Bathen • Oak Realty





