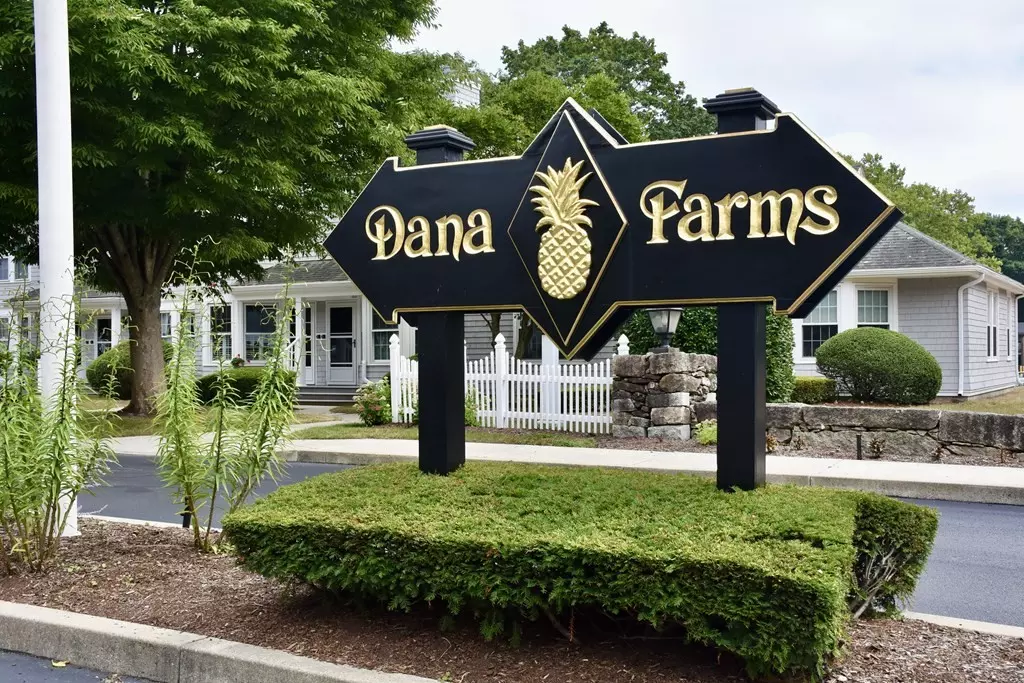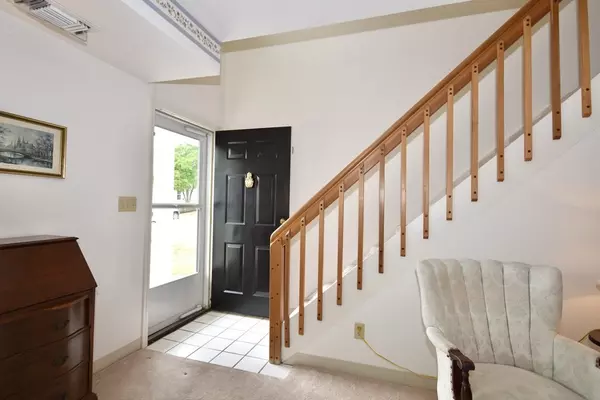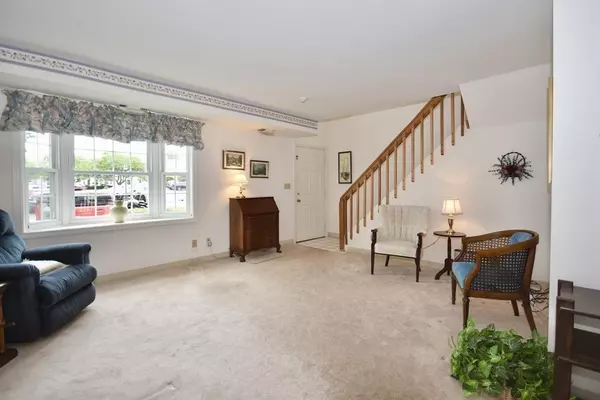$270,000
$275,000
1.8%For more information regarding the value of a property, please contact us for a free consultation.
534 Dana Farms #534 Fairhaven, MA 02719
2 Beds
2.5 Baths
1,084 SqFt
Key Details
Sold Price $270,000
Property Type Condo
Sub Type Condominium
Listing Status Sold
Purchase Type For Sale
Square Footage 1,084 sqft
Price per Sqft $249
MLS Listing ID 73024232
Sold Date 11/10/22
Bedrooms 2
Full Baths 2
Half Baths 1
HOA Fees $440/mo
HOA Y/N true
Year Built 1987
Annual Tax Amount $2,329
Tax Year 2022
Property Description
NEW PRICE - Welcome to Dana Farms Townhouse styled condo, located in the Seaside Town of Fairhaven. Main level features a spacious living room with 1/2 bath, a fully applianced eat-in kitchen that is bright and sunny with pantry closet, stackable laundry and a slider to a back deck/patio overlooking a tree lined back yard. 2nd level features: Main bedroom suite with cathedral ceiling, bay windows, double door closet and full bathroom with tub and shower. 2nd bedroom has large windows, double door closet and leads to 3/4 bath with a standup shower. Extra attic storage above. Other features: Central Air, newer heating system and hot water heater, 2 designated off street parking spaces, and landscaped grounds. Conveniently located to the center of Fairhaven, beaches, harbor, marina, restaurants, shopping and highway access.
Location
State MA
County Bristol
Zoning Res
Direction Main Street to Dana Farms complex
Rooms
Basement N
Primary Bedroom Level Second
Kitchen Flooring - Stone/Ceramic Tile, Deck - Exterior, Slider, Washer Hookup
Interior
Heating Forced Air, Steam, Natural Gas
Cooling Central Air
Flooring Tile, Carpet
Appliance Range, Dishwasher, Refrigerator, Washer, Dryer, Gas Water Heater, Utility Connections for Electric Range, Utility Connections for Electric Dryer
Laundry First Floor, In Unit, Washer Hookup
Exterior
Community Features Public Transportation, Shopping, Bike Path, Highway Access
Utilities Available for Electric Range, for Electric Dryer, Washer Hookup
Roof Type Shingle
Total Parking Spaces 2
Garage No
Building
Story 2
Sewer Public Sewer
Water Public
Read Less
Want to know what your home might be worth? Contact us for a FREE valuation!

Our team is ready to help you sell your home for the highest possible price ASAP
Bought with Margaret Gee • Converse Company Real Estate





