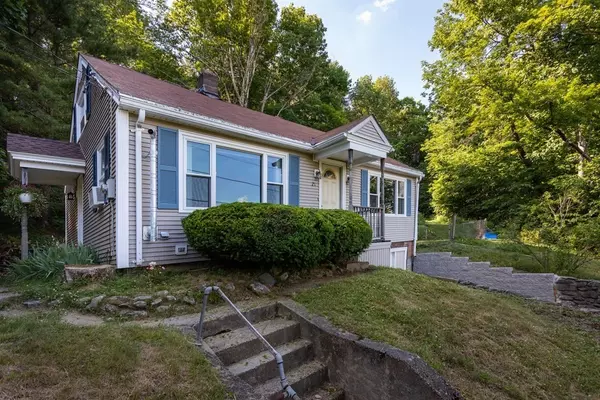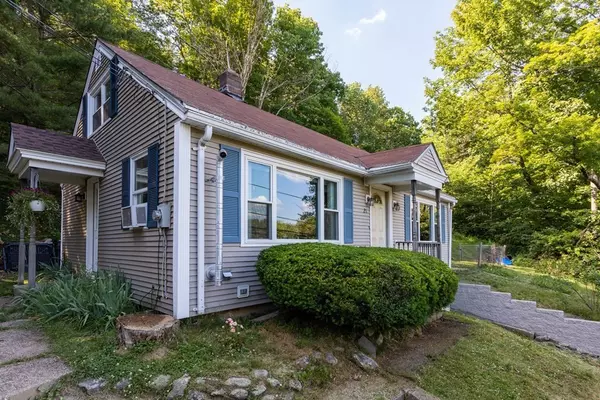$299,900
$299,900
For more information regarding the value of a property, please contact us for a free consultation.
21 Brigham Street Hubbardston, MA 01452
3 Beds
1 Bath
1,428 SqFt
Key Details
Sold Price $299,900
Property Type Single Family Home
Sub Type Single Family Residence
Listing Status Sold
Purchase Type For Sale
Square Footage 1,428 sqft
Price per Sqft $210
MLS Listing ID 73037187
Sold Date 11/10/22
Style Cape
Bedrooms 3
Full Baths 1
HOA Y/N false
Year Built 1939
Annual Tax Amount $2,608
Tax Year 2022
Lot Size 2.060 Acres
Acres 2.06
Property Sub-Type Single Family Residence
Property Description
**Offers, if any, due 9/26 1pm** BOM due to buyer financing. Beautiful views of Brigham Pond abound from this adorable cape home in the heart of Hubbardston. Enter into the front room, which was renovated last year and includes gleaming wood floors and a cozy pellet stove for those chilly winter nights. This space flows into a living area with more lake views and a slider to the side yard. Enjoy breakfast in your eat in kitchen! A full bath and a nice sized bedroom round out the first floor. Upstairs you'll find two more good sized dormered bedrooms and lots of storage space in the eaves. This home includes a full walkout basement into your one car garage with a separate driveway. Set on 2 acres of land to enjoy gardening and outdoor living. Walk down to the lake to do some fishing. Or, take a stroll down the street to the yoga studio! Swimming can be enjoyed at Comet Pond! This house has the perfect location for all kinds of activities. Has passed FHA inspection! Title 5 in hand!
Location
State MA
County Worcester
Zoning RES
Direction Use GPS. Worcester Rd. to Brigham Street.
Rooms
Basement Full, Walk-Out Access, Garage Access
Primary Bedroom Level First
Dining Room Wood / Coal / Pellet Stove, Flooring - Wood, Window(s) - Picture
Kitchen Flooring - Vinyl, Dining Area
Interior
Heating Forced Air, Electric Baseboard, Oil, Pellet Stove
Cooling None
Flooring Wood, Vinyl, Carpet
Appliance Range, Dishwasher, Refrigerator, Electric Water Heater, Tank Water Heater, Utility Connections for Electric Range, Utility Connections for Electric Dryer
Laundry In Basement, Washer Hookup
Exterior
Exterior Feature Rain Gutters
Garage Spaces 1.0
Community Features Walk/Jog Trails, Public School
Utilities Available for Electric Range, for Electric Dryer, Washer Hookup
View Y/N Yes
View Scenic View(s)
Roof Type Shingle
Total Parking Spaces 4
Garage Yes
Building
Lot Description Wooded, Sloped
Foundation Concrete Perimeter
Sewer Private Sewer
Water Private
Architectural Style Cape
Schools
Elementary Schools Center School
Middle Schools Quabbin
High Schools Quabbin
Others
Senior Community false
Acceptable Financing Contract
Listing Terms Contract
Read Less
Want to know what your home might be worth? Contact us for a FREE valuation!

Our team is ready to help you sell your home for the highest possible price ASAP
Bought with Haschig Homes Group • William Raveis R.E. & Home Services






