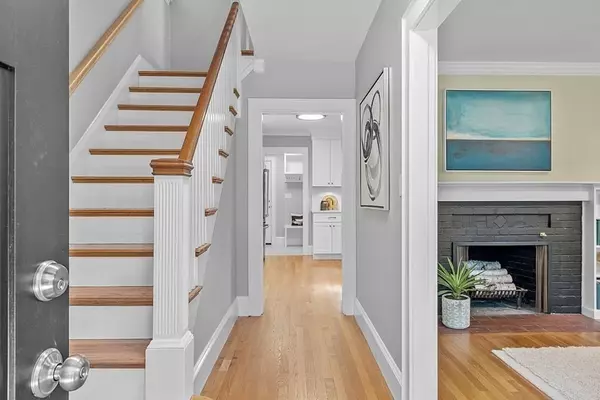$1,400,000
$1,499,000
6.6%For more information regarding the value of a property, please contact us for a free consultation.
30 Independence Avenue Lexington, MA 02421
4 Beds
2 Baths
2,084 SqFt
Key Details
Sold Price $1,400,000
Property Type Single Family Home
Sub Type Single Family Residence
Listing Status Sold
Purchase Type For Sale
Square Footage 2,084 sqft
Price per Sqft $671
Subdivision Follen Hill
MLS Listing ID 73042594
Sold Date 11/10/22
Style Colonial
Bedrooms 4
Full Baths 2
HOA Y/N false
Year Built 1936
Annual Tax Amount $15,262
Tax Year 2022
Lot Size 8,712 Sqft
Acres 0.2
Property Description
Exquisitely renovated colonial in coveted Follen Hill is the perfect home in the perfect location. Nestled in a serene, country like setting within short walking distance to Wilson Farm, desirable Bowman and Waldorf Schools, Great Meadows, MM Bike Path, public transportation and quick commute to Cambridge and Boston. This "forever home" with it's flexible floor plan will enable you to enjoy the home as your needs change and grow. First floor welcomes you with a classic colonial style foyer, spacious living room with a stately fireplace, dining room that opens to a modern, sleek kitchen in addition to the first floor bedroom/family room and full bath. Second floor offers a primary bedroom, two additional bedrooms, an office and full bath. Third floor is a delightful spacious fourth bedroom with a sitting area and plenty of storage, perfect for future expansion or as a teenager suite. Fenced in yard with mature trees and stone patio with fireplace is a peaceful oasis throughout the year.
Location
State MA
County Middlesex
Zoning Residentia
Direction Mass Ave to Independence Ave or Follen to Smith to Independence or Slocum to Independence Avenue
Rooms
Family Room Flooring - Hardwood, Lighting - Overhead
Basement Full, Unfinished
Primary Bedroom Level Second
Dining Room Closet/Cabinets - Custom Built, Flooring - Hardwood, Open Floorplan, Remodeled, Lighting - Overhead, Crown Molding
Kitchen Flooring - Hardwood, Pantry, Countertops - Stone/Granite/Solid, Cabinets - Upgraded, Open Floorplan, Recessed Lighting, Remodeled, Stainless Steel Appliances, Lighting - Overhead, Crown Molding
Interior
Interior Features Lighting - Overhead, Entrance Foyer, Mud Room, Sitting Room, Office
Heating Radiant, Heat Pump
Cooling Heat Pump
Flooring Wood, Tile, Hardwood, Flooring - Hardwood, Flooring - Stone/Ceramic Tile
Fireplaces Number 1
Appliance Range, Dishwasher, Disposal, Microwave, Refrigerator, Washer, Dryer, Electric Water Heater, Plumbed For Ice Maker, Utility Connections for Electric Range, Utility Connections for Electric Oven, Utility Connections for Electric Dryer
Laundry Lighting - Overhead, In Basement, Washer Hookup
Exterior
Exterior Feature Rain Gutters
Garage Spaces 1.0
Fence Fenced/Enclosed, Fenced
Community Features Public Transportation, Shopping, Tennis Court(s), Park, Walk/Jog Trails, Bike Path, Conservation Area, Highway Access, House of Worship, Private School, Public School, T-Station, Other, Sidewalks
Utilities Available for Electric Range, for Electric Oven, for Electric Dryer, Washer Hookup, Icemaker Connection
Roof Type Shingle
Total Parking Spaces 3
Garage Yes
Building
Foundation Stone
Sewer Public Sewer
Water Public
Architectural Style Colonial
Schools
Elementary Schools Bowman
Middle Schools Clarke
High Schools Lhs
Others
Senior Community false
Acceptable Financing Contract
Listing Terms Contract
Read Less
Want to know what your home might be worth? Contact us for a FREE valuation!

Our team is ready to help you sell your home for the highest possible price ASAP
Bought with Ning Sun • United Real Estate, LLC





