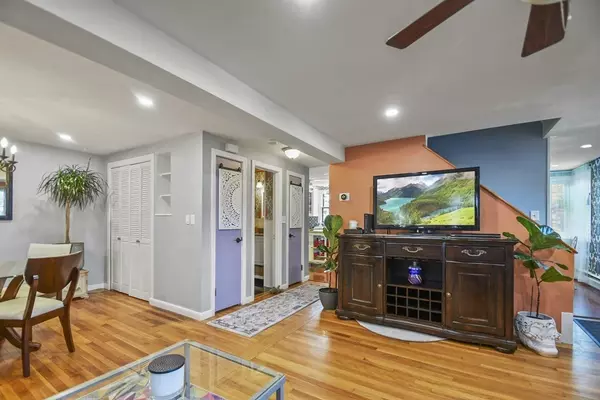$561,000
$499,999
12.2%For more information regarding the value of a property, please contact us for a free consultation.
3 Cedar Street Saugus, MA 01906
3 Beds
2 Baths
1,878 SqFt
Key Details
Sold Price $561,000
Property Type Single Family Home
Sub Type Single Family Residence
Listing Status Sold
Purchase Type For Sale
Square Footage 1,878 sqft
Price per Sqft $298
MLS Listing ID 73046332
Sold Date 11/16/22
Style Cape
Bedrooms 3
Full Baths 2
Year Built 1950
Annual Tax Amount $5,224
Tax Year 2022
Lot Size 3,920 Sqft
Acres 0.09
Property Sub-Type Single Family Residence
Property Description
This charming cape located on a dead end street in an established neighborhood awaits YOU to fill it with new memories. Upon entering you will be greeted by a sun filled living room offering tons of natural light & flows into the dining area making it easy to entertain! Enjoy cooking in the beautifully updated eat in kitchen featuring huge farmer sink, tile backsplash, quartz counters & stainless steel appliances. Off of the kitchen is an updated full bath & 3rd bedroom overlooking the fenced in yard. Upstairs is another full bath & 2 good sized bedrooms! Looking for more space? The lower level offers 3 bonus rooms to be used however your heart desires. Your new home has a tranquil backyard and not 1 but 2 decks, an oversized walk in shed & a fire pit area – perfect place to unwind! First floor full bath and bedroom allows for one level living option. Lovingly maintained and in turn key condition! Be in your new home for the holidays! OFFERS DUE SUNDAY 10/16 AT 5PM
Location
State MA
County Essex
Zoning NA
Direction Vine St to Beech St to Elmwood Ave to Cedar St
Rooms
Basement Full, Partially Finished, Interior Entry, Concrete
Primary Bedroom Level Second
Dining Room Closet, Flooring - Hardwood
Kitchen Flooring - Hardwood, Dining Area, Countertops - Stone/Granite/Solid, Recessed Lighting, Stainless Steel Appliances
Interior
Interior Features Closet, Bonus Room
Heating Baseboard, Oil
Cooling None
Flooring Tile, Hardwood, Engineered Hardwood, Flooring - Vinyl
Appliance Range, Dishwasher, Refrigerator, Washer, Dryer, Range Hood, Oil Water Heater, Tank Water Heaterless
Laundry Electric Dryer Hookup, Washer Hookup
Exterior
Exterior Feature Rain Gutters, Storage
Fence Fenced/Enclosed, Fenced
Community Features Public Transportation, Shopping, Park, Walk/Jog Trails, Golf, Medical Facility, Laundromat, Bike Path, Conservation Area, Highway Access, House of Worship, Public School, T-Station
Roof Type Shingle
Total Parking Spaces 3
Garage No
Building
Lot Description Level
Foundation Concrete Perimeter
Sewer Public Sewer
Water Public
Architectural Style Cape
Schools
High Schools Saugus
Read Less
Want to know what your home might be worth? Contact us for a FREE valuation!

Our team is ready to help you sell your home for the highest possible price ASAP
Bought with Teresa Pontes • eXp Realty






