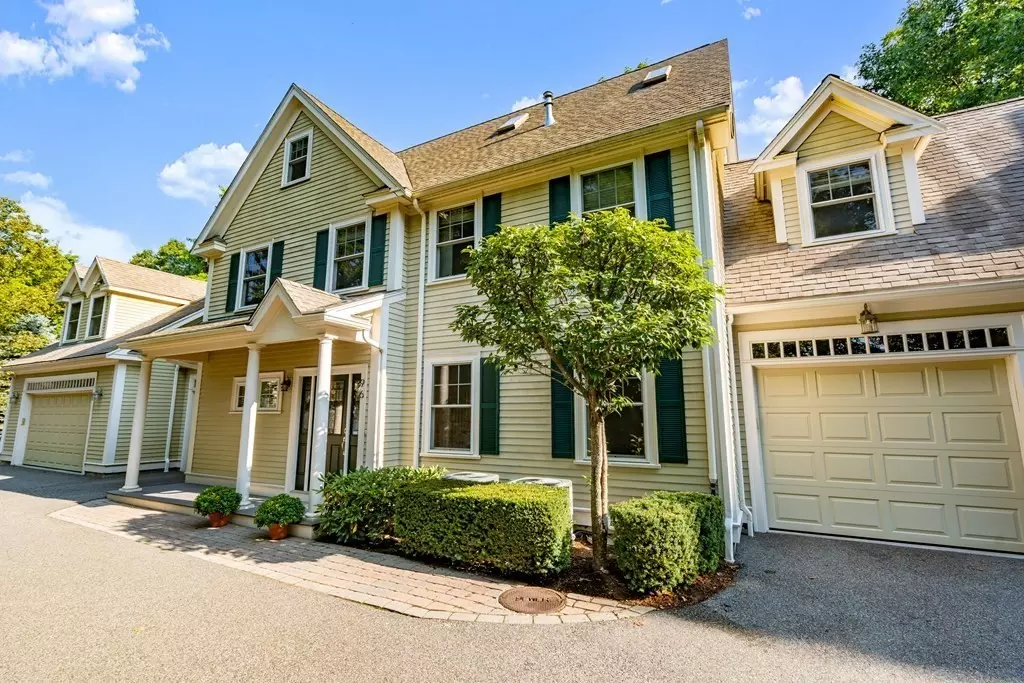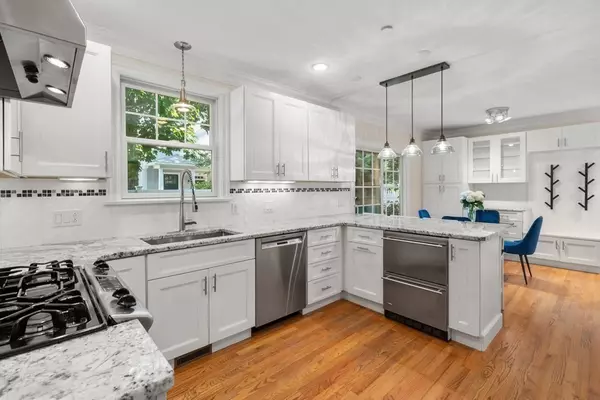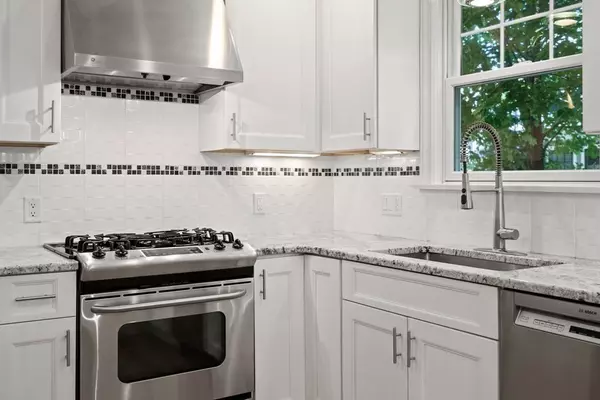$1,450,000
$1,539,000
5.8%For more information regarding the value of a property, please contact us for a free consultation.
96 Crescent St #96 Newton, MA 02466
4 Beds
4.5 Baths
3,670 SqFt
Key Details
Sold Price $1,450,000
Property Type Condo
Sub Type Condominium
Listing Status Sold
Purchase Type For Sale
Square Footage 3,670 sqft
Price per Sqft $395
MLS Listing ID 73039189
Sold Date 11/14/22
Bedrooms 4
Full Baths 4
Half Baths 1
HOA Fees $191/ann
HOA Y/N true
Year Built 2008
Annual Tax Amount $12,638
Tax Year 2022
Lot Size 0.470 Acres
Acres 0.47
Property Description
OPEN HOUSES CANCELED. ACCEPTED OFFER. This thoughtfully built, 2008 townhome has been exceptionally maintained and renovated. Offering four floors of spacious living, the layout feels like a single family home. Sun-filled kitchen is well-appointed with granite countertops, refrigerated drawers, ss appliances, custom cabinets, and an eat-in kitchen with French doors to the patio. An expansive living room with gas fireplace, dining room and half bath complete the first floor. Second floor provides three beds and two baths, including a grand primary suite with soaking tub, private shower, and spectacular walk-in closet. Masterfully designed, the third floor features another en suite bedroom, as well as a large bonus room with high ceilings, perfect for a den, office or gym. The recently finished lower level includes a family room with custom cabinetry and beverage fridge, a media/playroom, and an en suite bonus room, ideal for in-law / au pair suite. Two direct-entry garages.
Location
State MA
County Middlesex
Area Auburndale
Zoning MR1
Direction Off Auburn Street.
Rooms
Family Room Closet, Flooring - Wall to Wall Carpet, Recessed Lighting
Basement Y
Primary Bedroom Level Second
Dining Room Flooring - Wood, Recessed Lighting, Lighting - Pendant, Crown Molding
Kitchen Closet, Pantry, Countertops - Stone/Granite/Solid, Breakfast Bar / Nook, Exterior Access, Recessed Lighting, Slider, Lighting - Pendant, Lighting - Overhead
Interior
Interior Features Bathroom - Full, Bathroom - With Shower Stall, Countertops - Stone/Granite/Solid, Lighting - Overhead, Ceiling - Vaulted, Closet, Recessed Lighting, Bathroom - Tiled With Shower Stall, Closet/Cabinets - Custom Built, Bathroom, Bonus Room, Play Room, Other
Heating Forced Air, Natural Gas
Cooling Central Air
Flooring Wood, Tile, Carpet, Flooring - Stone/Ceramic Tile, Flooring - Wood, Flooring - Wall to Wall Carpet
Fireplaces Number 1
Fireplaces Type Living Room
Appliance Range, Dishwasher, Disposal, Microwave, Refrigerator, Washer, Dryer, Range Hood, Gas Water Heater, Tank Water Heaterless, Plumbed For Ice Maker, Utility Connections for Gas Range, Utility Connections for Gas Oven, Utility Connections for Gas Dryer
Laundry Gas Dryer Hookup, Washer Hookup, Lighting - Overhead, Second Floor, In Unit
Exterior
Exterior Feature Rain Gutters, Professional Landscaping, Sprinkler System, Other
Garage Spaces 2.0
Fence Fenced
Community Features Public Transportation, Shopping, Tennis Court(s), Medical Facility, Highway Access, Private School, Public School, T-Station, University
Utilities Available for Gas Range, for Gas Oven, for Gas Dryer, Washer Hookup, Icemaker Connection
Roof Type Shingle
Total Parking Spaces 1
Garage Yes
Building
Story 4
Sewer Public Sewer
Water Public
Schools
Elementary Schools Williams
Middle Schools Brown
High Schools Nshs
Others
Senior Community false
Acceptable Financing Contract
Listing Terms Contract
Read Less
Want to know what your home might be worth? Contact us for a FREE valuation!

Our team is ready to help you sell your home for the highest possible price ASAP
Bought with Frank Carroll Homes Team • Compass





