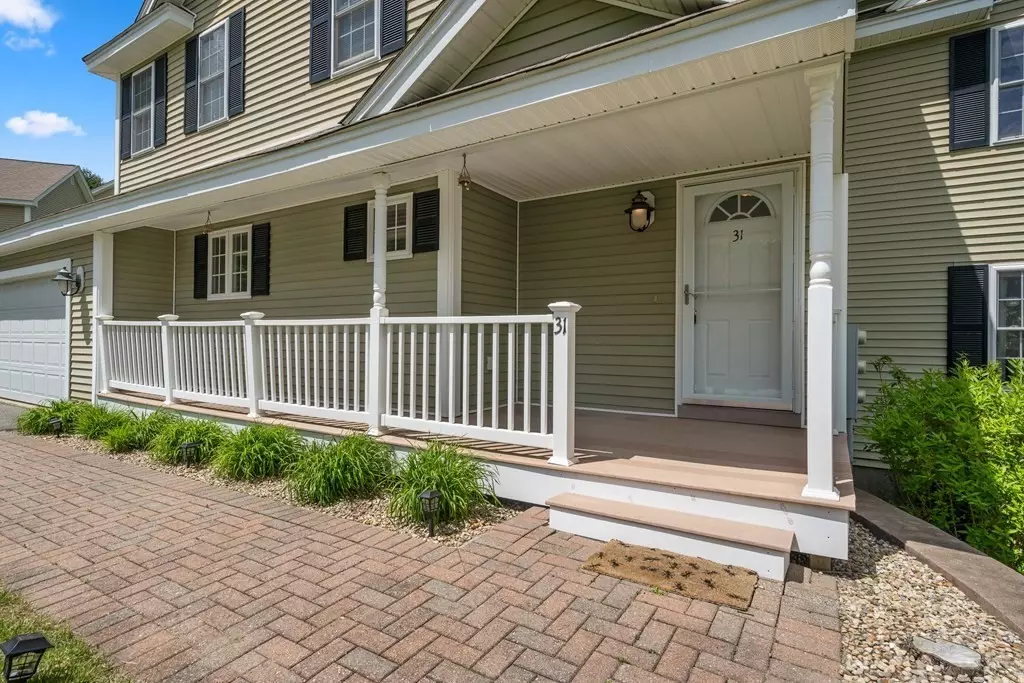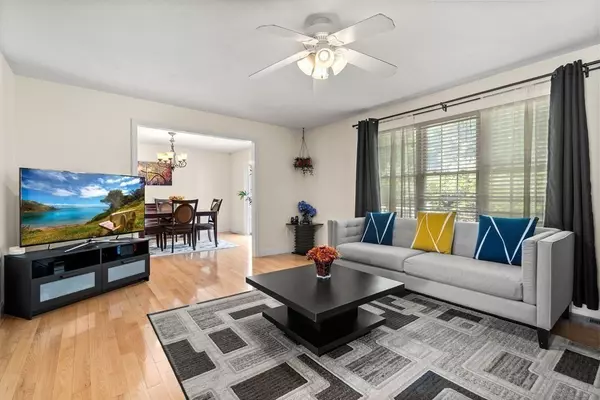$449,900
$449,900
For more information regarding the value of a property, please contact us for a free consultation.
31 Woods Ln #31 Lancaster, MA 01523
2 Beds
2.5 Baths
1,618 SqFt
Key Details
Sold Price $449,900
Property Type Condo
Sub Type Condominium
Listing Status Sold
Purchase Type For Sale
Square Footage 1,618 sqft
Price per Sqft $278
MLS Listing ID 73004300
Sold Date 11/17/22
Bedrooms 2
Full Baths 2
Half Baths 1
HOA Fees $362
HOA Y/N true
Year Built 2005
Annual Tax Amount $6,562
Tax Year 2022
Lot Size 0.500 Acres
Acres 0.5
Property Description
You'll fall in love with this lovely two bedroom condominium with large deck and pretty views. It is perfectly located in a private setting with convenient quick access to Route 2 & 495.This 1600+sq ft. condominium is in pristine condition. Attractive interior recently painted in popular neutrals with a pop of color here & there. Amenities include gleaming hardwood floors, granite countertops, recessed lighting, large master bedroom with cathedral ceilings, a large walk in closet and with views of the landscaped grounds. The basement was recently professionally finished and offers a family room, dual office space nook and storage. Quiet front porch and back deck offers enjoyment for entertaining and leisure. This condominium was built to be inviting to both owners and guests with a welcoming kitchen with island seating, a dining room with access to the deck and natural flow into the living room, Pack your bags move-in ready. TOUR, OFFER, STAY!
Location
State MA
County Worcester
Zoning RS-1
Direction Rt2 to exit 35 off rotary to RT 70/Lunenburg Rd to Woods Lane use GPS
Rooms
Family Room Flooring - Wall to Wall Carpet, Wainscoting, Lighting - Overhead
Basement Y
Primary Bedroom Level Second
Dining Room Flooring - Hardwood, Balcony / Deck, Slider, Lighting - Pendant
Kitchen Flooring - Wood, Countertops - Stone/Granite/Solid, Kitchen Island, Stainless Steel Appliances, Lighting - Overhead
Interior
Heating Forced Air, Oil
Cooling Central Air
Flooring Wood, Plywood, Carpet
Appliance Range, Disposal, Microwave, Washer, Dryer, Tank Water Heater, Utility Connections for Electric Range
Laundry Electric Dryer Hookup, Washer Hookup, Second Floor, In Unit
Exterior
Garage Spaces 2.0
Community Features Shopping, Park, Walk/Jog Trails, Medical Facility, Bike Path, Highway Access, House of Worship
Utilities Available for Electric Range, Washer Hookup
Waterfront Description Beach Front, Lake/Pond, 1/2 to 1 Mile To Beach
Roof Type Shingle
Total Parking Spaces 6
Garage Yes
Building
Story 3
Sewer Private Sewer
Water Public
Schools
Elementary Schools Mary Rolandson
Middle Schools Luther Burbank
High Schools Nashoba
Others
Senior Community false
Acceptable Financing Contract
Listing Terms Contract
Read Less
Want to know what your home might be worth? Contact us for a FREE valuation!

Our team is ready to help you sell your home for the highest possible price ASAP
Bought with Meir Segal • Realty Executives Boston West





