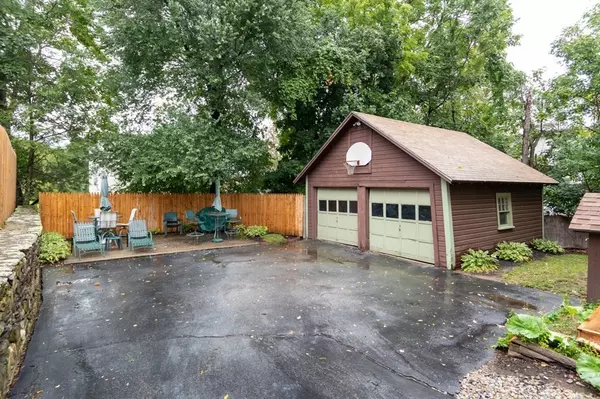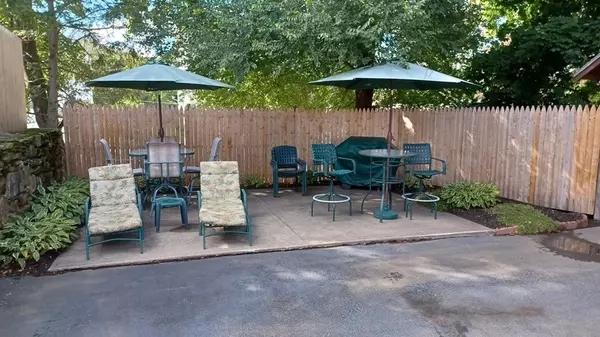$320,000
$324,900
1.5%For more information regarding the value of a property, please contact us for a free consultation.
47 Winter St Southbridge, MA 01550
4 Beds
2.5 Baths
2,564 SqFt
Key Details
Sold Price $320,000
Property Type Multi-Family
Sub Type 2 Family - 2 Units Up/Down
Listing Status Sold
Purchase Type For Sale
Square Footage 2,564 sqft
Price per Sqft $124
MLS Listing ID 73040998
Sold Date 11/18/22
Bedrooms 4
Full Baths 2
Half Baths 1
Year Built 1900
Annual Tax Amount $4,351
Tax Year 2022
Lot Size 6,969 Sqft
Acres 0.16
Property Description
You can own this handsome 2 family for about $2,000/month including taxes & insurance. Collect $1,000/month rent for the upstairs unit and you are living well on the cheap! The owner's unit (first floor) has been updated and includes the additional finished basement with half bath, basement laundry & storage. The roof is less than 10 years old and the house has solid bones + the mechanicals are in good working order. There are separate electric meters but only one main heat and hot water service so the rental unit does include heat + hot water. The detached 2 car garage does lean left but the structural issue was resolved and building support shored up. It has been evaluated and deemed safe to use for years to come. Don't miss the bonus of the spacious patio area at the base of the driveway. Located in a desirable, residential neighborhood with everything you need close by. Accompanied showings begin Thursday, Sep. 29th so call the listing agents to book your appointment today!
Location
State MA
County Worcester
Zoning R2
Direction Use GPS
Rooms
Basement Full, Partially Finished, Walk-Out Access, Interior Entry, Sump Pump
Interior
Interior Features Unit 1(Ceiling Fans, High Speed Internet Hookup, Bathroom With Tub & Shower), Unit 2(Ceiling Fans, High Speed Internet Hookup, Bathroom With Tub & Shower), Unit 1 Rooms(Living Room, Dining Room, Kitchen, Family Room), Unit 2 Rooms(Living Room, Dining Room, Kitchen)
Heating Unit 1(Hot Water Radiators, Gas), Unit 2(Hot Water Radiators, Gas)
Cooling Unit 1(None), Unit 2(None)
Flooring Wood, Tile, Vinyl, Unit 1(undefined), Unit 2(Hardwood Floors)
Appliance Unit 1(Range, Dishwasher, Disposal, Microwave, Refrigerator, Washer, Dryer), Unit 2(Range, Refrigerator), Gas Water Heater, Utility Connections for Electric Range, Utility Connections for Electric Dryer
Laundry Washer Hookup, Unit 1 Laundry Room
Exterior
Garage Spaces 2.0
Utilities Available for Electric Range, for Electric Dryer, Washer Hookup
Roof Type Shingle
Total Parking Spaces 6
Garage Yes
Building
Story 3
Foundation Stone
Sewer Public Sewer
Water Public
Others
Senior Community false
Acceptable Financing Contract
Listing Terms Contract
Read Less
Want to know what your home might be worth? Contact us for a FREE valuation!

Our team is ready to help you sell your home for the highest possible price ASAP
Bought with Lori Stanikmas • ERA Key Realty Services- Spenc





