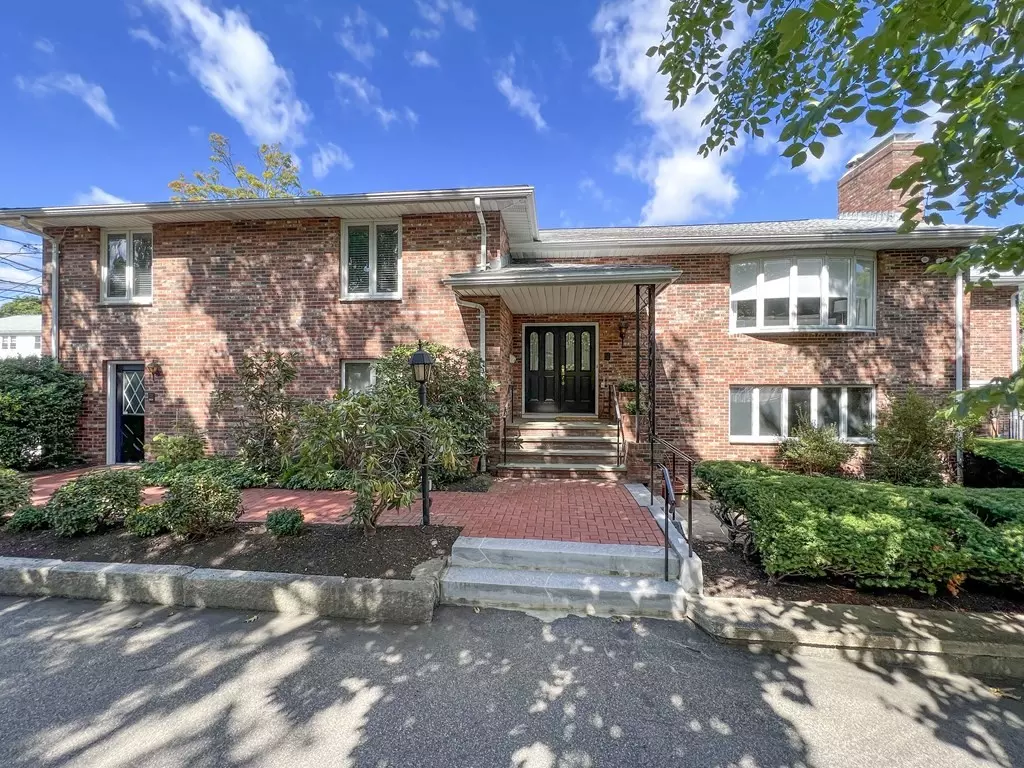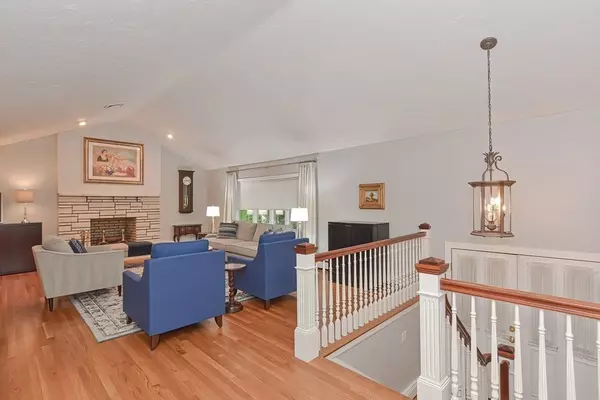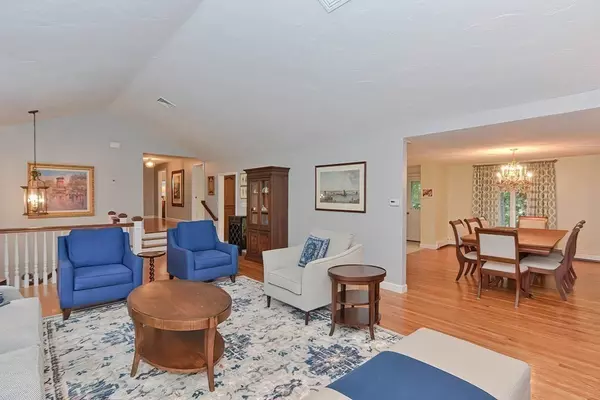$2,355,000
$1,799,900
30.8%For more information regarding the value of a property, please contact us for a free consultation.
280 Nevada St Newton, MA 02460
4 Beds
3.5 Baths
4,816 SqFt
Key Details
Sold Price $2,355,000
Property Type Single Family Home
Sub Type Single Family Residence
Listing Status Sold
Purchase Type For Sale
Square Footage 4,816 sqft
Price per Sqft $488
Subdivision Newtonville
MLS Listing ID 73036133
Sold Date 11/18/22
Bedrooms 4
Full Baths 3
Half Baths 1
HOA Y/N false
Year Built 1979
Annual Tax Amount $13,953
Tax Year 2022
Lot Size 0.680 Acres
Acres 0.68
Property Description
Spacious super-sized brick split-level featuring updated bathrooms, hardwood floors, 2 full kitchens, and a spectacular outdoor entertainment area with heated in-ground pool, additional kitchenette, half bath, outdoor shower and screened dining area! Home has gas heat, 2 zones of central air, newer roof, 2 wood burning fireplaces, and open floorplan great for entertaining! Layout could easily accommodate multi-generational living with first floor bedroom adjacent to full bathroom with a walk-in curbless shower stall. ZONED MR-1, THIS HOME COULD EASILY BE CONVERTED TO A 2 FAMILY HOUSE, ADDITIONAL DEVELOPMENT OPPORTUNITY ON THE 29,418s.f. LOT MIGHT BE POSSIBLE WITH SPECIAL PERMIT. Walk to Nonantum, Newtonville Square, Whole Foods, Commuter Rail, and just steps to Horace Mann Elementary School. Beautifully maintained, do not miss! Offers due on Monday September 19th at noon.
Location
State MA
County Middlesex
Zoning MR-1
Direction Rt 16 (Watertown Street) to Nevada Street
Rooms
Family Room Flooring - Wall to Wall Carpet
Basement Partial, Interior Entry, Unfinished
Dining Room Flooring - Hardwood
Kitchen Flooring - Stone/Ceramic Tile
Interior
Heating Baseboard, Natural Gas
Cooling Central Air
Flooring Tile, Carpet, Hardwood
Fireplaces Number 2
Fireplaces Type Living Room
Appliance Range, Oven, Dishwasher, Disposal, Microwave, Indoor Grill, Countertop Range, Refrigerator, Washer, Dryer, Range Hood, Gas Water Heater, Plumbed For Ice Maker, Utility Connections for Gas Range, Utility Connections for Electric Oven, Utility Connections for Gas Dryer
Laundry Washer Hookup
Exterior
Exterior Feature Rain Gutters, Storage, Professional Landscaping, Sprinkler System, Garden, Outdoor Shower
Garage Spaces 2.0
Pool Pool - Inground Heated
Utilities Available for Gas Range, for Electric Oven, for Gas Dryer, Washer Hookup, Icemaker Connection
Roof Type Shingle
Total Parking Spaces 12
Garage Yes
Private Pool true
Building
Lot Description Other
Foundation Block, Slab
Sewer Public Sewer
Water Public
Schools
Elementary Schools Horace Mann
Middle Schools Day
High Schools Newton North
Others
Acceptable Financing Contract
Listing Terms Contract
Read Less
Want to know what your home might be worth? Contact us for a FREE valuation!

Our team is ready to help you sell your home for the highest possible price ASAP
Bought with Gregory Keshishyan • Assurance Real Estate, LLC





