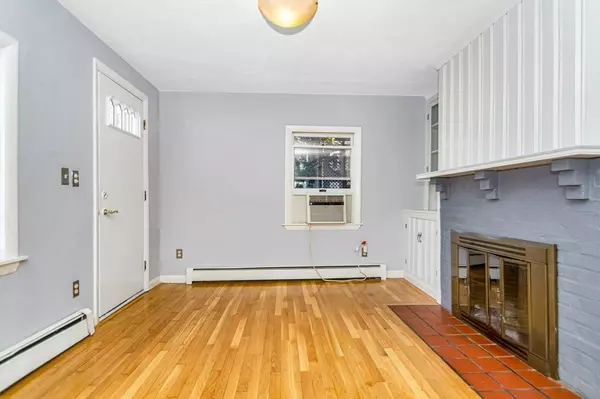$460,000
$459,590
0.1%For more information regarding the value of a property, please contact us for a free consultation.
31 Endicott St Saugus, MA 01906
3 Beds
1 Bath
1,339 SqFt
Key Details
Sold Price $460,000
Property Type Single Family Home
Sub Type Single Family Residence
Listing Status Sold
Purchase Type For Sale
Square Footage 1,339 sqft
Price per Sqft $343
MLS Listing ID 72993811
Sold Date 11/18/22
Style Cape
Bedrooms 3
Full Baths 1
HOA Y/N false
Year Built 1940
Annual Tax Amount $4,872
Tax Year 2022
Lot Size 9,583 Sqft
Acres 0.22
Property Sub-Type Single Family Residence
Property Description
Impromptu OPEN HOUSE MONDAY 9 /5 5:00-6:30! SEND YOUR CUSTOMERS - OFFERS PRESENTED TOMORROW.Flexible floor plan! Optional First Floor Master bedroom or family room! Front to back entertainment size living room with hardwood floors and a fireplace. First floor home office (or dining area) New kitchen appliances, refrigerator, range and dishwasher! The inside has been repainted, new floors on the 2nd floor. The kitchen door leads to a brick patio and terraced yard! Let your imagination soar as you designate different areas for your vegetable garden, play area and entertainment area. Fenced with privacy. The basement houses the laundry and workshop with door to the garage. The 2nd floor features a huge master bedroom with attic storage and a 2nd mid sized room with a big closet. Previous termite damage was treat many years ago. Roof 8 years old, heating system older, and electrical is CB.
Location
State MA
County Essex
Zoning NA
Direction Please use your GPS, off Lincoln St.
Rooms
Basement Full, Interior Entry, Garage Access, Unfinished
Primary Bedroom Level First
Dining Room Flooring - Hardwood
Kitchen Flooring - Stone/Ceramic Tile, Exterior Access, Stainless Steel Appliances, Gas Stove
Interior
Heating Baseboard, Natural Gas
Cooling Window Unit(s)
Flooring Laminate, Hardwood
Fireplaces Number 1
Fireplaces Type Living Room
Appliance Range, Dishwasher, Refrigerator, Utility Connections for Electric Range, Utility Connections for Electric Oven
Laundry In Basement, Washer Hookup
Exterior
Garage Spaces 1.0
Fence Fenced/Enclosed
Community Features Public Transportation, Shopping, Park, Medical Facility, Highway Access, Public School
Utilities Available for Electric Range, for Electric Oven, Washer Hookup
Roof Type Shingle
Total Parking Spaces 3
Garage Yes
Building
Lot Description Gentle Sloping
Foundation Stone
Sewer Public Sewer
Water Public
Architectural Style Cape
Others
Senior Community false
Acceptable Financing Other (See Remarks)
Listing Terms Other (See Remarks)
Read Less
Want to know what your home might be worth? Contact us for a FREE valuation!

Our team is ready to help you sell your home for the highest possible price ASAP
Bought with Kathryn Tully • Century 21 North East






