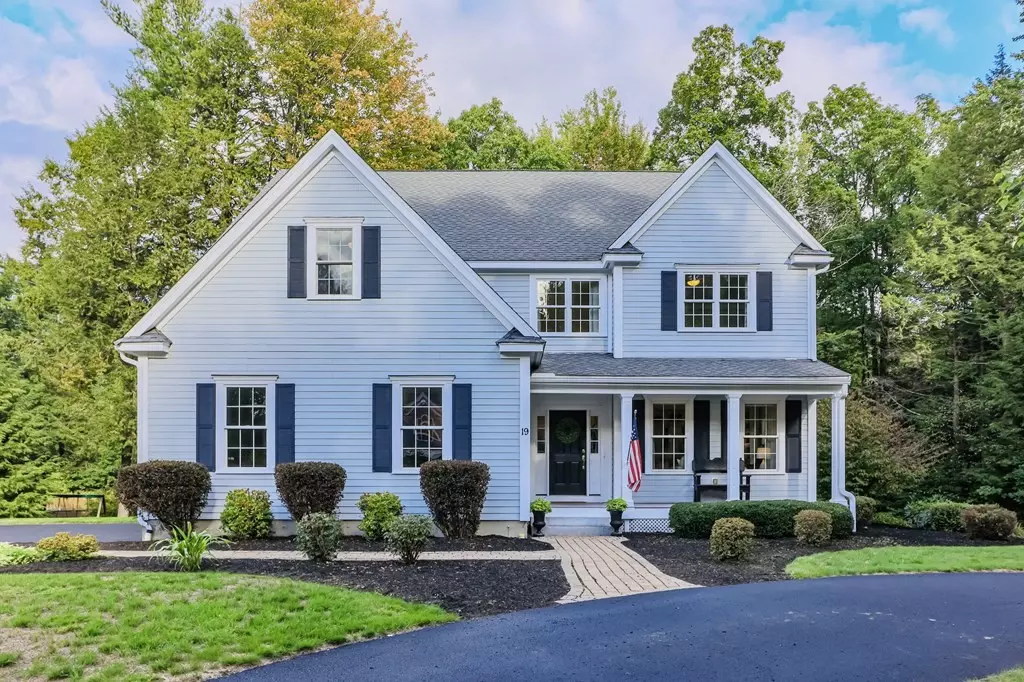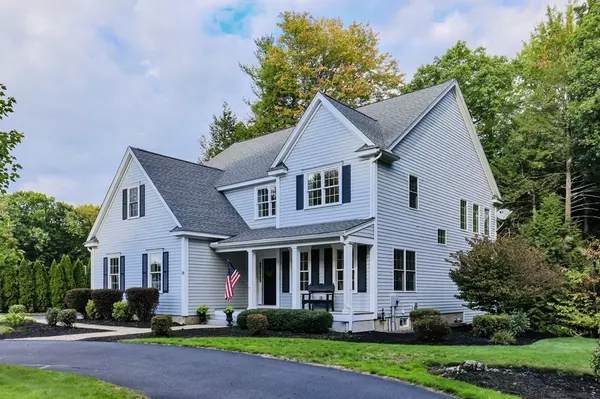$825,000
$799,900
3.1%For more information regarding the value of a property, please contact us for a free consultation.
19 Village Rd Pepperell, MA 01463
4 Beds
3.5 Baths
4,212 SqFt
Key Details
Sold Price $825,000
Property Type Single Family Home
Sub Type Single Family Residence
Listing Status Sold
Purchase Type For Sale
Square Footage 4,212 sqft
Price per Sqft $195
MLS Listing ID 73042772
Sold Date 11/14/22
Style Colonial, Contemporary
Bedrooms 4
Full Baths 3
Half Baths 1
HOA Y/N false
Year Built 2007
Annual Tax Amount $10,823
Tax Year 2022
Lot Size 1.860 Acres
Acres 1.86
Property Description
Welcome home to 19 Village Rd, Pepperell! This charming custom colonial with circular drive and farmer's porch boasts quality construction throughout. Upon entering, fall in love with the inviting main floor, including formal LR/office (with french doors), soaring 19 ft FR (with fireplace and lighted built-ins), stunning turned staircase, gorgeous kitchen (with SS appliances/double ovens/quartz counters/custom painted cabinets), lovely formal DR (with wainscoting), half bath, tiled mudroom (with sink), and tranquil screened porch/deck with gas grill hookup. Upstairs, the primary bedroom offers generous walk-in wardrobe and spacious bath with jacuzzi tub. Three additional large bedrooms (one with sitting room), hall bath and laundry (with sink) complete second floor. Finished basement includes huge home gym, office/5th bedroom, full bath, wet bar and more! Hardwood floors, oversized garage, ample storage and generator make this home truly one of a kind!
Location
State MA
County Middlesex
Zoning TNR
Direction Please use GPS
Rooms
Family Room Cathedral Ceiling(s), Ceiling Fan(s), Closet/Cabinets - Custom Built, Flooring - Hardwood, Balcony - Interior, High Speed Internet Hookup, Open Floorplan, Recessed Lighting
Basement Full
Dining Room Flooring - Hardwood, Wainscoting
Kitchen Flooring - Stone/Ceramic Tile, Balcony / Deck, Countertops - Stone/Granite/Solid, Kitchen Island, Breakfast Bar / Nook, Cabinets - Upgraded, Open Floorplan, Recessed Lighting, Stainless Steel Appliances, Lighting - Pendant
Interior
Interior Features Wet Bar
Heating Forced Air, Humidity Control, Oil
Cooling Central Air
Flooring Tile, Carpet, Hardwood, Wood Laminate
Fireplaces Number 1
Fireplaces Type Family Room
Appliance Range, Oven, Dishwasher, Disposal, Microwave, Countertop Range, Refrigerator, Washer, Dryer, Range Hood, Oil Water Heater, Plumbed For Ice Maker, Utility Connections for Electric Range, Utility Connections for Electric Oven, Utility Connections for Electric Dryer, Utility Connections Outdoor Gas Grill Hookup
Laundry Flooring - Stone/Ceramic Tile, Electric Dryer Hookup, Washer Hookup, Lighting - Overhead
Exterior
Exterior Feature Rain Gutters, Sprinkler System, Stone Wall
Garage Spaces 2.0
Fence Invisible
Community Features Shopping, Park, Walk/Jog Trails, Stable(s), Medical Facility, Laundromat, Bike Path, Conservation Area, House of Worship, Public School
Utilities Available for Electric Range, for Electric Oven, for Electric Dryer, Washer Hookup, Icemaker Connection, Generator Connection, Outdoor Gas Grill Hookup
Roof Type Shingle
Total Parking Spaces 8
Garage Yes
Building
Lot Description Wooded
Foundation Concrete Perimeter
Sewer Public Sewer
Water Public
Architectural Style Colonial, Contemporary
Schools
Elementary Schools Varnum Brook
Middle Schools Nissitissit
High Schools North Middlesex
Others
Senior Community false
Read Less
Want to know what your home might be worth? Contact us for a FREE valuation!

Our team is ready to help you sell your home for the highest possible price ASAP
Bought with Annmarie King • Berkshire Hathaway HomeServices Verani Realty Bradford





