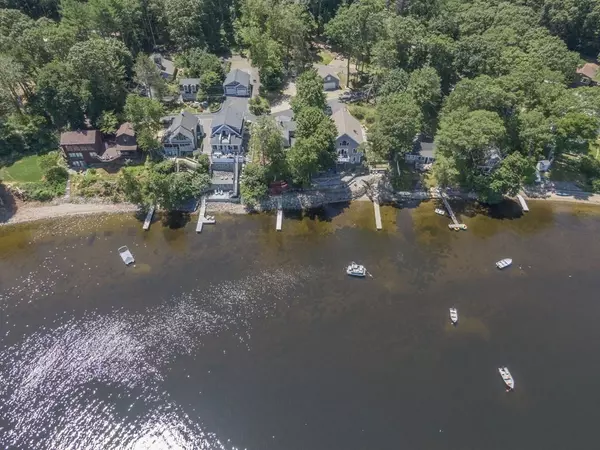$745,000
$799,900
6.9%For more information regarding the value of a property, please contact us for a free consultation.
9 Pine Bluff #WATERFRONT Lakeville, MA 02347
2 Beds
2 Baths
1,944 SqFt
Key Details
Sold Price $745,000
Property Type Single Family Home
Sub Type Single Family Residence
Listing Status Sold
Purchase Type For Sale
Square Footage 1,944 sqft
Price per Sqft $383
Subdivision Pine Bluffs(Dead End Street)
MLS Listing ID 73013515
Sold Date 11/21/22
Style Gambrel /Dutch
Bedrooms 2
Full Baths 2
HOA Fees $23/ann
HOA Y/N true
Year Built 1920
Annual Tax Amount $6,949
Tax Year 2022
Lot Size 0.420 Acres
Acres 0.42
Property Description
Lakeville Waterfront! YEAR ROUND WATERFRONT w/DIRECT Pond Frontage(Assawompsett)& DOCK(In Place)-Great Fishing & Boating!/Flood Insurance NOT Required/Well Maintained 2BR(3BR Septic-Title V. Approved!)Gambrel w/2 Full Baths/1st Floor Bath w/Stackable W&D/Central Air(2 Zones)/Modern "Eat-In' Kitchen w/Wood Flooring,Granite Countertops,Recessed Lighting & Updated Stainless Appliances/Separate Dining Room w/Charming Window Seat & Endless Views of Assawompsett/21'x8' Sunroom Leading to 29'x22' PRIVATE Deck w/Access to Waterfront & DOCK/Livingroom w/Wood Flooring & Fireplace(Woodstove Insert)/Master w/Vaulted Ceiling & 2 Walk-Ins(Pond Views)/Second Floor Full Bath w/Walk-In Shower & Large Linen Closet/Walk-In Attic for Easy Storage or Future Expansion /Skylight/Off Street Parking/3 Shed(s)/Title V. Approved!/Assoc.Boat Ramp/GREAT Commuting Location-Near Highways(18,105,495 & 24),Lakeville Amenities(Betty's Neck,Lakeville Library,Ted Williams Camp)& ONLY 5.4 Miles to Lakeville Commuter Rail!
Location
State MA
County Plymouth
Zoning Res
Direction Route 18(Bedford Street)to Pine Bluff Road(Sign)
Rooms
Family Room Closet, Flooring - Wall to Wall Carpet, Lighting - Overhead
Basement Full, Crawl Space
Primary Bedroom Level Second
Dining Room Flooring - Wood, Recessed Lighting, Lighting - Sconce
Kitchen Flooring - Wood, Countertops - Stone/Granite/Solid, Recessed Lighting, Lighting - Pendant
Interior
Interior Features Ceiling Fan(s), Dining Area, Ceiling - Vaulted, Closet - Walk-in, Attic Access, Walk-in Storage, Entry Hall, Sun Room
Heating Baseboard, Electric Baseboard, Oil
Cooling Central Air
Flooring Wood, Tile, Carpet, Flooring - Stone/Ceramic Tile
Fireplaces Number 1
Fireplaces Type Living Room
Appliance Range, Dishwasher, Microwave, Refrigerator, Water Treatment, Washer/Dryer, Oil Water Heater, Tank Water Heaterless, Utility Connections for Gas Range
Laundry First Floor
Exterior
Exterior Feature Rain Gutters, Storage
Garage Spaces 1.0
Community Features Public Transportation, Tennis Court(s), Park, Golf, Conservation Area, Highway Access, Public School, T-Station
Utilities Available for Gas Range
Waterfront Description Waterfront, Pond
View Y/N Yes
View Scenic View(s)
Roof Type Shingle
Total Parking Spaces 6
Garage Yes
Building
Foundation Stone
Sewer Private Sewer
Water Private
Architectural Style Gambrel /Dutch
Schools
Elementary Schools Assawompsett
Middle Schools G.R.A.I.S.
High Schools Apponequet
Others
Senior Community false
Read Less
Want to know what your home might be worth? Contact us for a FREE valuation!

Our team is ready to help you sell your home for the highest possible price ASAP
Bought with Rick Leo • Rogue Real Estate





