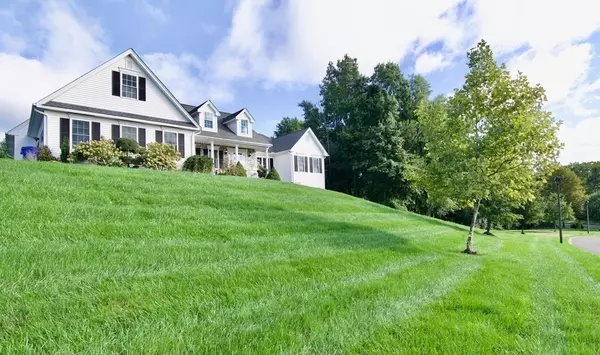$410,000
$399,900
2.5%For more information regarding the value of a property, please contact us for a free consultation.
2 Ritas Way Bloomfield, CT 06002
3 Beds
2 Baths
2,034 SqFt
Key Details
Sold Price $410,000
Property Type Single Family Home
Sub Type Single Family Residence
Listing Status Sold
Purchase Type For Sale
Square Footage 2,034 sqft
Price per Sqft $201
MLS Listing ID 73041767
Sold Date 11/18/22
Style Ranch
Bedrooms 3
Full Baths 2
Year Built 2012
Annual Tax Amount $7,740
Tax Year 2022
Lot Size 1.030 Acres
Acres 1.03
Property Sub-Type Single Family Residence
Property Description
Looking for a dream house? Welcome to 2 Anita's Way! Nestled on a hill within a young development, this beautiful oversized Ranch is waiting for you! This home offers an open floor plan with cathedral ceilings and large windows throughout. Each room flows effortlessly into the other. Enjoy a large eat-in kitchen with a pantry, stainless steel appliances and 1st floor laundry. The living room offers a gas fireplace with tile surround. You will also find 2 large bedrooms on one end of the house and a master suite on the other. The master suite includes 2 walk-in closets and 2 vanities, a soaking tub and shower in the adjoining bathroom. The basement is plumbed for a bathroom and boasts 2 large windows making it full of opportunity to add additional living space. This house is the perfect place to call home! Call for a showing today.
Location
State CT
County Hartford
Direction off Larensen Ridge
Rooms
Basement Full
Primary Bedroom Level First
Dining Room Closet, Flooring - Wall to Wall Carpet, Open Floorplan
Kitchen Kitchen Island, Open Floorplan
Interior
Heating Forced Air, Natural Gas
Cooling Central Air
Flooring Carpet
Fireplaces Number 1
Fireplaces Type Living Room
Appliance Range, Dishwasher, Microwave, Refrigerator, Utility Connections for Gas Range
Exterior
Garage Spaces 2.0
Utilities Available for Gas Range
Roof Type Shingle
Total Parking Spaces 6
Garage Yes
Building
Lot Description Corner Lot, Sloped
Foundation Concrete Perimeter
Sewer Public Sewer
Water Public
Architectural Style Ranch
Read Less
Want to know what your home might be worth? Contact us for a FREE valuation!

Our team is ready to help you sell your home for the highest possible price ASAP
Bought with Nunley Group • Executive Real Estate, Inc.





