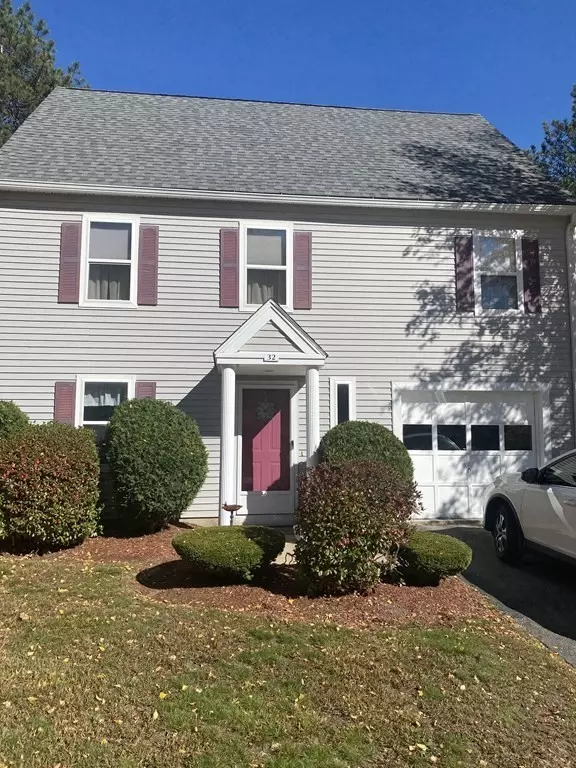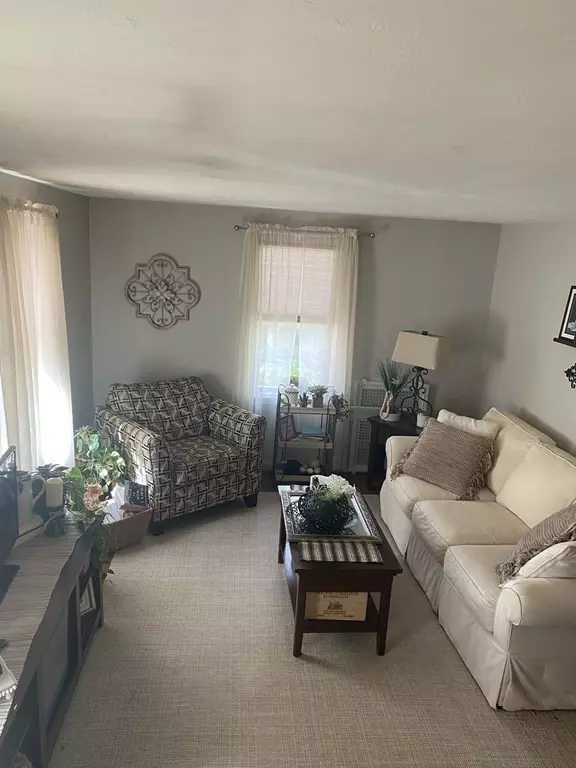$260,000
$264,999
1.9%For more information regarding the value of a property, please contact us for a free consultation.
32 Crestview #32 Westminster, MA 01473
3 Beds
2 Baths
1,600 SqFt
Key Details
Sold Price $260,000
Property Type Condo
Sub Type Condominium
Listing Status Sold
Purchase Type For Sale
Square Footage 1,600 sqft
Price per Sqft $162
MLS Listing ID 73046374
Sold Date 11/23/22
Bedrooms 3
Full Baths 2
HOA Fees $366/mo
HOA Y/N true
Year Built 1995
Annual Tax Amount $3,324
Tax Year 2022
Property Description
ATTENTION ALL INVESTORS! NOWS YOUR CHANCE TO OWN IN WESTMINSTER! CONDO FEE TAKES CARE OF EXTERIOR MAINTENANCE AND THEN SOME! PERFECT SIZE CAPE STYLE SINGLE FAMILY CONDO! OFFERS ENDLESS OPTIONS! 1ST FLOOR LARGE MAIN SUITE W/DUAL CLOSETS, CHANGING AREA, ACCESS TO FULL BATH, NEWER CARPETING, SPACIOUS EATIN KITCHEN/DINING, GRANITE COUNTERS CUSTOM BACKSPLASH, CUSTOM CABINETS, PANTRY, NEWER APPLIANCES, SLIDER OUT TO BACKYARD & DECK, BRIGHT LIVING ROOM GLEAMING HARDWOOD FLOORS, 2ND FLOOR OFFERS 2 CHARMING BEDROOMS TONS OF CLOSET SPACE, BATH W/WALKIN SHOWER, BASEMENT HAS 2 FINISHED ROOMS GREAT FOR FAMILY ROOM & GUEST SUITE.1 CAR ATTACHED GARAGE! GREAT LOCATION CLOSE TO MONTY TECH, CROCKER POND, T STATION AND MAJOR ROUTES.
Location
State MA
County Worcester
Zoning Res
Direction RTE 2 A TO SOUTH ASH TO WEST HILL
Rooms
Family Room Flooring - Wall to Wall Carpet, Recessed Lighting
Basement Y
Primary Bedroom Level Main
Kitchen Flooring - Laminate, Pantry, Countertops - Stone/Granite/Solid, Cabinets - Upgraded, Deck - Exterior, Slider
Interior
Interior Features Bonus Room
Heating Baseboard, Natural Gas
Cooling None
Flooring Wood, Tile, Vinyl, Carpet, Flooring - Wall to Wall Carpet
Appliance Range, Dishwasher, Microwave, Refrigerator, Plumbed For Ice Maker, Utility Connections for Gas Range, Utility Connections for Electric Range, Utility Connections for Gas Oven, Utility Connections for Gas Dryer, Utility Connections for Electric Dryer
Laundry In Basement, In Unit, Washer Hookup
Exterior
Garage Spaces 1.0
Community Features Highway Access, House of Worship, Public School, T-Station
Utilities Available for Gas Range, for Electric Range, for Gas Oven, for Gas Dryer, for Electric Dryer, Washer Hookup, Icemaker Connection
Waterfront Description Beach Front, Lake/Pond, Beach Ownership(Public)
Roof Type Shingle
Total Parking Spaces 3
Garage Yes
Building
Story 2
Sewer Public Sewer
Water Public
Schools
Elementary Schools Westminster
Middle Schools Overlook
High Schools Oakmont
Others
Pets Allowed Yes w/ Restrictions
Read Less
Want to know what your home might be worth? Contact us for a FREE valuation!

Our team is ready to help you sell your home for the highest possible price ASAP
Bought with Julia Y. Cotter • Golden Key Realty, LLC





