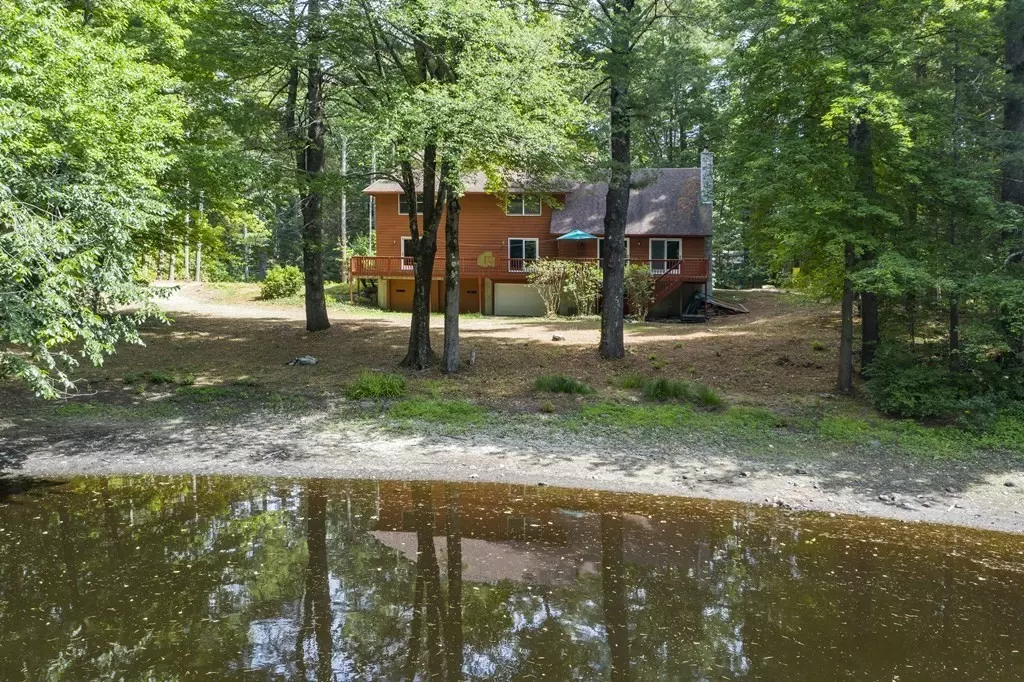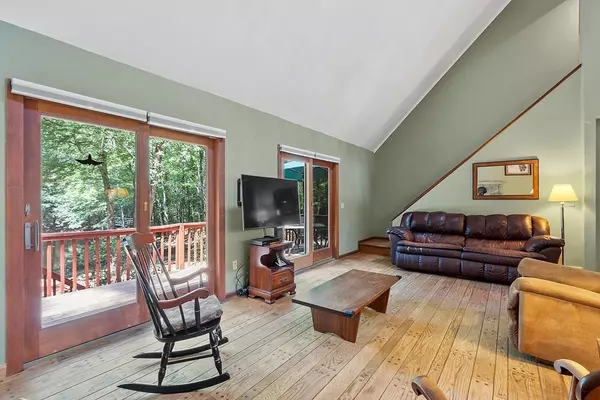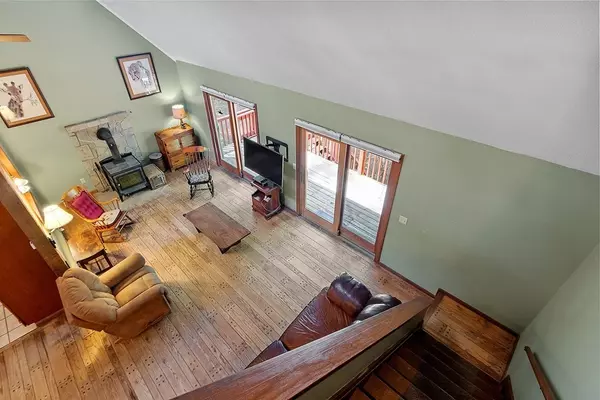$550,000
$550,000
For more information regarding the value of a property, please contact us for a free consultation.
53 Holden Road Sterling, MA 01564
4 Beds
2 Baths
2,216 SqFt
Key Details
Sold Price $550,000
Property Type Single Family Home
Sub Type Single Family Residence
Listing Status Sold
Purchase Type For Sale
Square Footage 2,216 sqft
Price per Sqft $248
MLS Listing ID 73027957
Sold Date 11/18/22
Style Contemporary
Bedrooms 4
Full Baths 2
HOA Y/N false
Year Built 1976
Annual Tax Amount $6,578
Tax Year 2021
Lot Size 5.000 Acres
Acres 5.0
Property Description
Enjoy the year-round delight of your own private pond with a bridge to the woodlands and waterfall. In the spring the sound of the waterfall is exciting. The sellers have used the pond for swimming, kayaking, fishing, and ice skating in the winter. Imagine your own private all-season retreat. This contemporary has beautiful water views from the great room, dining room, office, and first-floor primary bedroom. The cherry kitchen has Brazilian granite counters and is open to the dining room and great room. The clerestory windows in the soaring cathedral ceiling bring in extra light, and the wood stove in the great room warms the home during the winter season. The second-floor primary bedroom and office have their own views of the pond. The deck off the great room offers wonderful year round views and a lovely outdoor dining experience. Three-car garage. Ask about an additional 10 acres of land of wooded privacy. New septic system. First showings by appointment on August 25
Location
State MA
County Worcester
Zoning Residentia
Direction Off Princeton Road
Rooms
Basement Full, Partially Finished, Walk-Out Access, Interior Entry, Garage Access, Concrete
Primary Bedroom Level First
Interior
Interior Features Home Office, Loft
Heating Baseboard, Oil
Cooling None
Flooring Wood, Vinyl, Hardwood
Appliance Range, Dishwasher, Microwave, Refrigerator, Oil Water Heater, Utility Connections for Electric Range, Utility Connections for Electric Oven, Utility Connections for Electric Dryer
Laundry First Floor, Washer Hookup
Exterior
Garage Spaces 3.0
Community Features Shopping, Tennis Court(s), Park, Walk/Jog Trails, Golf, Conservation Area, Highway Access, House of Worship, Public School
Utilities Available for Electric Range, for Electric Oven, for Electric Dryer, Washer Hookup
Waterfront Description Waterfront, Beach Front, Pond, Frontage, Private, Lake/Pond, 1 to 2 Mile To Beach, Beach Ownership(Private)
View Y/N Yes
View Scenic View(s)
Roof Type Shingle
Total Parking Spaces 6
Garage Yes
Building
Lot Description Wooded
Foundation Concrete Perimeter
Sewer Private Sewer
Water Private
Architectural Style Contemporary
Others
Senior Community false
Read Less
Want to know what your home might be worth? Contact us for a FREE valuation!

Our team is ready to help you sell your home for the highest possible price ASAP
Bought with Jim Black Group • eXp Realty





