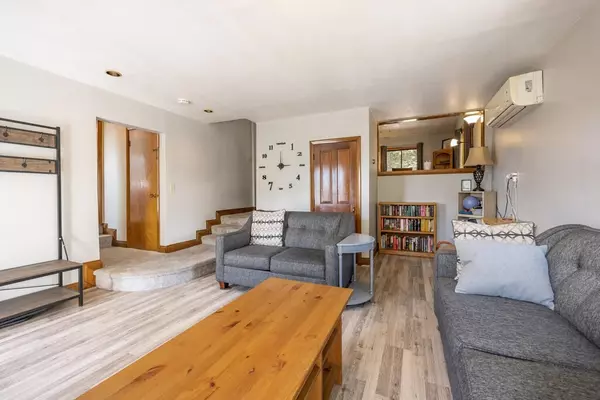$530,000
$525,000
1.0%For more information regarding the value of a property, please contact us for a free consultation.
40 Westford St Saugus, MA 01906
3 Beds
2 Baths
1,504 SqFt
Key Details
Sold Price $530,000
Property Type Single Family Home
Sub Type Single Family Residence
Listing Status Sold
Purchase Type For Sale
Square Footage 1,504 sqft
Price per Sqft $352
MLS Listing ID 73041878
Sold Date 11/29/22
Style Cape, Contemporary
Bedrooms 3
Full Baths 2
Year Built 1890
Annual Tax Amount $5,585
Tax Year 2022
Lot Size 10,890 Sqft
Acres 0.25
Property Sub-Type Single Family Residence
Property Description
Spacious Contemporary/Cape featuring an open layout. First floor master bedroom with a master bath (double sink vanity), walk-in closet and slider to a balcony overlooking the fenced side yard. The kitchen has granite counter and tile backsplash, peninsula dining area, slider to a rear deck and opens to the dining room and living room. 2nd floor loft with skylight is ideal for a den or 3rd bedroom. Gas heating, hot water, cooking and dryer plus 3 mini splits for a/c and whole house generator. Garage parking. Conveniently located to Route 1 for shopping, restaurants and the new Saugus Middle High School. Explore all of Saugus' outdoor activities - Iron Works, Breakheart Reservation & the newly paved beautiful Bike to the Sea Trail.
Location
State MA
County Essex
Zoning NA
Direction Central to Hurd Ave left on Pelham St to Westford St
Rooms
Basement Walk-Out Access, Garage Access, Unfinished
Primary Bedroom Level First
Dining Room Ceiling Fan(s), Vaulted Ceiling(s), Flooring - Vinyl
Kitchen Ceiling Fan(s), Vaulted Ceiling(s), Flooring - Vinyl, Dining Area, Countertops - Stone/Granite/Solid, Slider
Interior
Heating Baseboard, Natural Gas
Cooling Central Air, Ductless
Flooring Tile, Vinyl, Carpet
Appliance Range, Dishwasher, Disposal, Microwave, Washer, Dryer, Gas Water Heater, Tank Water Heater, Utility Connections for Gas Dryer, Utility Connections for Electric Dryer
Laundry Electric Dryer Hookup, Gas Dryer Hookup, Washer Hookup, In Basement
Exterior
Exterior Feature Balcony
Garage Spaces 1.0
Fence Fenced/Enclosed
Community Features Park, Highway Access
Utilities Available for Gas Dryer, for Electric Dryer, Washer Hookup
Roof Type Shingle, Rubber
Total Parking Spaces 5
Garage Yes
Building
Lot Description Gentle Sloping
Foundation Concrete Perimeter, Stone
Sewer Public Sewer
Water Public
Architectural Style Cape, Contemporary
Schools
Middle Schools Smhs
High Schools Smhs
Others
Acceptable Financing Contract
Listing Terms Contract
Read Less
Want to know what your home might be worth? Contact us for a FREE valuation!

Our team is ready to help you sell your home for the highest possible price ASAP
Bought with Jeffrey Strasnick • Lamacchia Realty, Inc.






