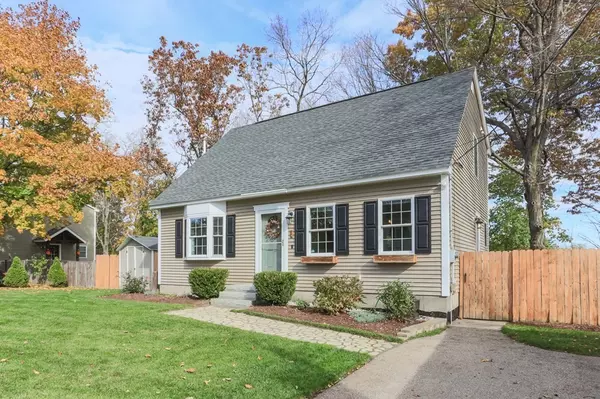$465,000
$419,900
10.7%For more information regarding the value of a property, please contact us for a free consultation.
4 Parker Hill Way #C Pepperell, MA 01463
3 Beds
1.5 Baths
2,100 SqFt
Key Details
Sold Price $465,000
Property Type Condo
Sub Type Condominium
Listing Status Sold
Purchase Type For Sale
Square Footage 2,100 sqft
Price per Sqft $221
MLS Listing ID 73054110
Sold Date 11/28/22
Bedrooms 3
Full Baths 1
Half Baths 1
HOA Fees $16/ann
HOA Y/N true
Year Built 2009
Annual Tax Amount $3,929
Tax Year 2022
Lot Size 10,454 Sqft
Acres 0.24
Property Description
Charming young cape boasting gorgeous curb appeal highlighted with professional landscaping and a fully fenced in yard. Inside you will find a delightful classic style with an updated eat-in-kitchen, remodeled bathrooms, and stunning custom trim work. The center island kitchen has an open view to the family room, dining room and private back deck. Beautiful half bath can also be found on the first floor. The primary bedroom has a large walk in closet with a window and is rough plumbed for a full bathroom. Two other nicely sized bedrooms and a newly updated full bath are all located on the second floor. Finished lower level offers additional living space for playroom, game room, etc. Quick walk into the center of town and to the Nashua River Rail Trail. Town water, sewer, and economical gas heat. Extensive list of improvements available upon request. $192 annual fee is for master insurance on the land only - unit owners maintain their own grounds and dwellings.
Location
State MA
County Middlesex
Zoning Res
Direction Tucker St to Parker Hill Way
Rooms
Family Room Flooring - Laminate
Basement Y
Primary Bedroom Level Second
Dining Room Flooring - Hardwood
Kitchen Countertops - Stone/Granite/Solid, Kitchen Island, Open Floorplan, Stainless Steel Appliances
Interior
Heating Forced Air, Natural Gas
Cooling None
Flooring Tile, Vinyl, Carpet
Appliance Range, Dishwasher, Microwave, Washer, Dryer
Laundry In Basement
Exterior
Community Features Park, Walk/Jog Trails, Stable(s), Golf, Bike Path, Conservation Area, Highway Access, House of Worship, Private School, Public School
Roof Type Shingle
Total Parking Spaces 4
Garage No
Building
Story 2
Sewer Public Sewer
Water Public
Schools
Elementary Schools Varnum Brook
Middle Schools Nissitissit
High Schools North Middlesex
Others
Senior Community false
Read Less
Want to know what your home might be worth? Contact us for a FREE valuation!

Our team is ready to help you sell your home for the highest possible price ASAP
Bought with Ashley Bergin • Lamacchia Realty, Inc.





