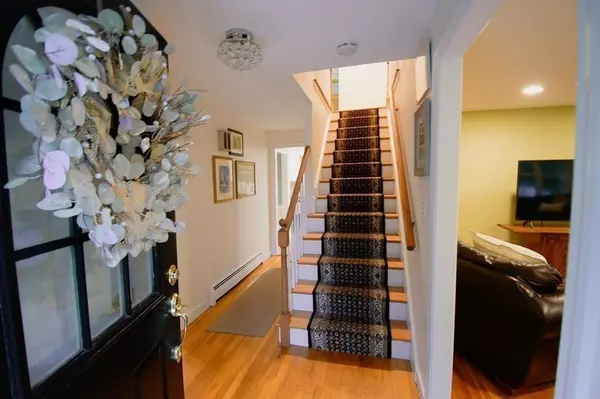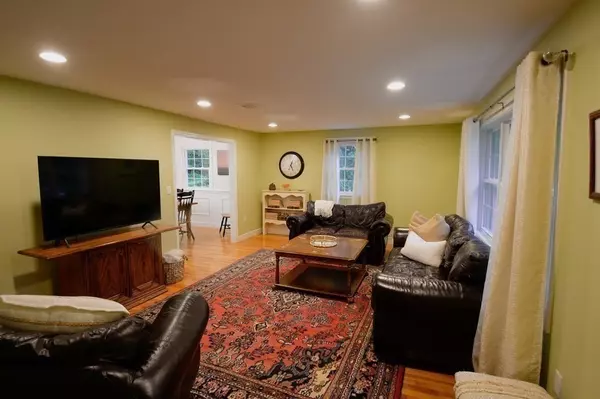$870,000
$879,900
1.1%For more information regarding the value of a property, please contact us for a free consultation.
136 South St Medfield, MA 02052
5 Beds
2.5 Baths
2,614 SqFt
Key Details
Sold Price $870,000
Property Type Single Family Home
Sub Type Single Family Residence
Listing Status Sold
Purchase Type For Sale
Square Footage 2,614 sqft
Price per Sqft $332
MLS Listing ID 73047029
Sold Date 11/29/22
Style Colonial, Garrison
Bedrooms 5
Full Baths 2
Half Baths 1
HOA Y/N false
Year Built 1969
Annual Tax Amount $9,591
Tax Year 2022
Lot Size 1.500 Acres
Acres 1.5
Property Description
Set back on a private and lush lot, this beautiful 5 bed, 2.5 bath center entrance colonial offers everything for today's lifestyle. Flexible first floor boasts an updated kitchen with stainless steel appliances, a formal living room with wood burning fireplace, and French doors that lead to the light and bright sun room. An expansive rear deck overlooks the spacious yard and fire pit, perfect for entertaining or play. A generous dining area, just off the family room, provides an easy flow for holiday hosting and family gatherings. The second floor offers a full bath with 4 bedrooms as well as a primary bedroom with en suite bath. Finished lower level is perfect for playroom, gym, or home office. Additional amenities include direct access to the two-car garage, first floor laundry, hardwood flooring and Central Air. Convenient to downtown Medfield with close proximity to the highly sought-after schools. This is the perfect home to enjoy both privacy and everything Medfield has to offer
Location
State MA
County Norfolk
Zoning RS
Direction Route 27 or Route 109 to 136 South Street.
Rooms
Family Room Flooring - Hardwood, Cable Hookup, Recessed Lighting
Basement Partial, Finished, Interior Entry, Garage Access, Concrete
Primary Bedroom Level Second
Dining Room Flooring - Hardwood, Wainscoting, Lighting - Overhead
Kitchen Flooring - Stone/Ceramic Tile, Countertops - Stone/Granite/Solid, Breakfast Bar / Nook, Recessed Lighting, Stainless Steel Appliances
Interior
Interior Features Recessed Lighting, Sun Room, Play Room
Heating Baseboard, Natural Gas
Cooling Central Air
Flooring Tile, Hardwood, Engineered Hardwood, Flooring - Laminate
Fireplaces Number 1
Fireplaces Type Living Room
Appliance Range, Dishwasher, Disposal, Microwave, Refrigerator, Gas Water Heater, Utility Connections for Gas Range, Utility Connections for Gas Oven, Utility Connections for Gas Dryer
Laundry Closet/Cabinets - Custom Built, Flooring - Stone/Ceramic Tile, Gas Dryer Hookup, Washer Hookup, First Floor
Exterior
Exterior Feature Rain Gutters
Garage Spaces 2.0
Community Features Shopping, Tennis Court(s), Park, Walk/Jog Trails, Conservation Area, Highway Access, House of Worship, Private School, Public School
Utilities Available for Gas Range, for Gas Oven, for Gas Dryer, Washer Hookup
Waterfront Description Stream
Roof Type Shingle
Total Parking Spaces 4
Garage Yes
Building
Lot Description Easements
Foundation Concrete Perimeter, Irregular
Sewer Public Sewer
Water Public
Architectural Style Colonial, Garrison
Schools
Elementary Schools Mem, Wheel, Dale
Middle Schools Blake
High Schools Medfield
Others
Senior Community false
Acceptable Financing Contract
Listing Terms Contract
Read Less
Want to know what your home might be worth? Contact us for a FREE valuation!

Our team is ready to help you sell your home for the highest possible price ASAP
Bought with Christopher Buono • Compass





