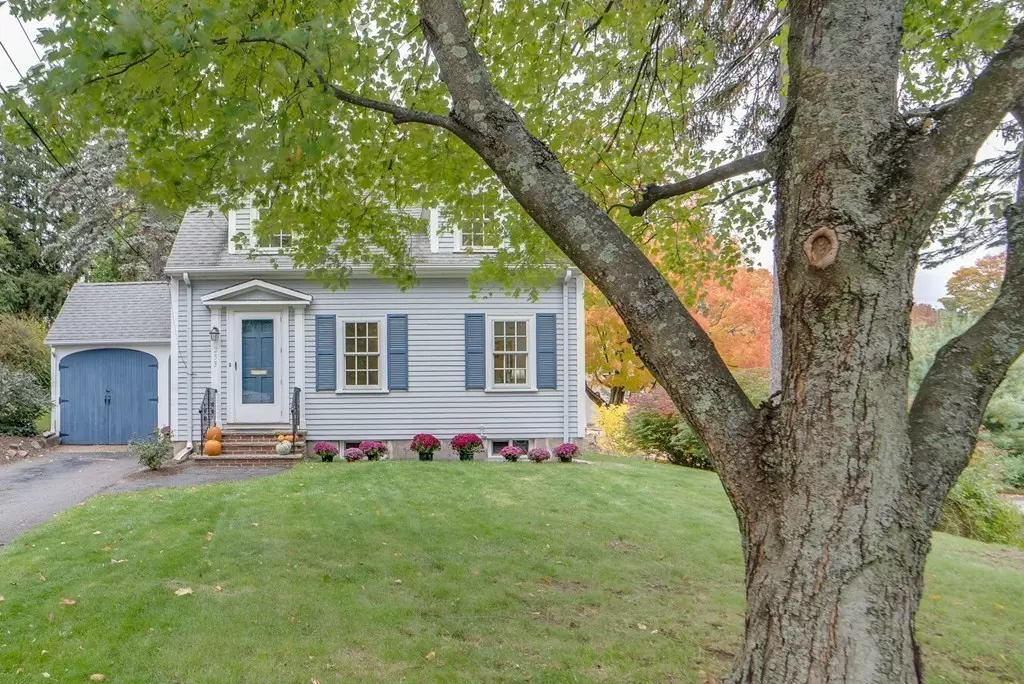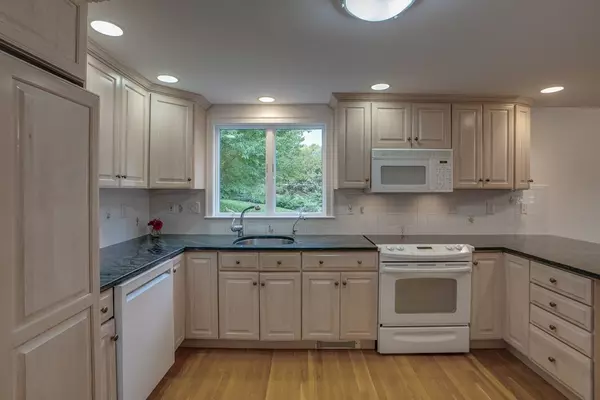$800,000
$773,000
3.5%For more information regarding the value of a property, please contact us for a free consultation.
253 Bedford St Lexington, MA 02420
3 Beds
1.5 Baths
1,250 SqFt
Key Details
Sold Price $800,000
Property Type Single Family Home
Sub Type Single Family Residence
Listing Status Sold
Purchase Type For Sale
Square Footage 1,250 sqft
Price per Sqft $640
Subdivision The Manor
MLS Listing ID 73048272
Sold Date 11/30/22
Style Colonial, Cape, Gambrel /Dutch
Bedrooms 3
Full Baths 1
Half Baths 1
HOA Y/N false
Year Built 1932
Annual Tax Amount $10,064
Tax Year 2022
Lot Size 9,583 Sqft
Acres 0.22
Property Sub-Type Single Family Residence
Property Description
You can be at home in the lovely Manor section of Lexington. This Cape/gambrel sits on a corner lot, and is a second to the Minuteman Bikeway and a short walk to coffee and shops as well! Hop on the bus to Alewife! Enjoy the updated, open kitchen, the fireplaced living room, and take your coffee or tea on the peaceful, covered back porch, which overlooks the garden. Back inside, head upstairs to the 3 bedrooms and a nicely updated bath with skylight. Hardwood floors throughout and fresh interior paint. 2009 Pella windows, 2007 roof, 2006 heating system. Keep cool in the summer with 4 efficient mini-splits. 200 amp electric. Move right in and enjoy top schools, a vibrant downtown, and a super convenient location! Good things come in small packages, and this is a smart Lexington investment - the average sale price to date in 2022 has been over 1.7 million, per MLS.
Location
State MA
County Middlesex
Zoning RS
Direction Corner of Ledgelawn Ave
Rooms
Basement Full, Bulkhead, Unfinished
Primary Bedroom Level Second
Dining Room Flooring - Hardwood, Exterior Access
Kitchen Flooring - Wood, Countertops - Stone/Granite/Solid, Recessed Lighting
Interior
Interior Features Crown Molding, Entrance Foyer, High Speed Internet
Heating Steam, Oil
Cooling Ductless
Flooring Wood, Tile, Carpet, Flooring - Hardwood
Fireplaces Number 1
Fireplaces Type Living Room
Appliance Range, Dishwasher, Disposal, Refrigerator, Washer, Dryer, Oil Water Heater, Tank Water Heaterless Water Heater, Utility Connections for Electric Range, Utility Connections for Electric Oven, Utility Connections for Electric Dryer
Laundry Electric Dryer Hookup, Washer Hookup, In Basement
Exterior
Exterior Feature Rain Gutters, Garden
Garage Spaces 1.0
Community Features Public Transportation, Shopping, Pool, Tennis Court(s), Park, Walk/Jog Trails, Stable(s), Golf, Medical Facility, Bike Path, Conservation Area, Highway Access, House of Worship, Private School, Public School, University, Sidewalks
Utilities Available for Electric Range, for Electric Oven, for Electric Dryer, Washer Hookup
Roof Type Shingle
Total Parking Spaces 3
Garage Yes
Building
Lot Description Corner Lot
Foundation Block
Sewer Public Sewer
Water Public
Architectural Style Colonial, Cape, Gambrel /Dutch
Schools
Elementary Schools Call Lex
Middle Schools Diamond/Clarke
High Schools Lexington High
Others
Senior Community false
Read Less
Want to know what your home might be worth? Contact us for a FREE valuation!

Our team is ready to help you sell your home for the highest possible price ASAP
Bought with The Murphy Group Lexington • William Raveis R.E. & Home Services





