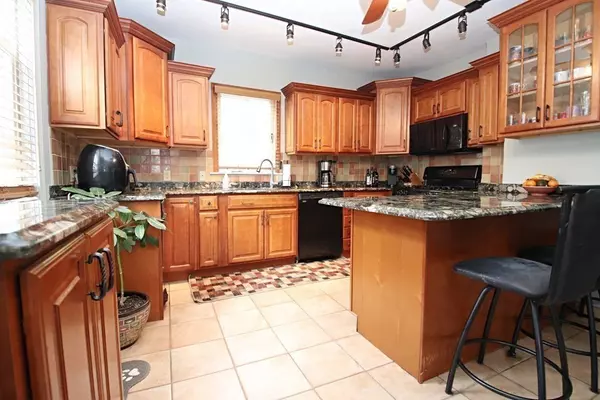$571,000
$599,900
4.8%For more information regarding the value of a property, please contact us for a free consultation.
45 Mount Vernon Street Saugus, MA 01906
3 Beds
1.5 Baths
2,232 SqFt
Key Details
Sold Price $571,000
Property Type Single Family Home
Sub Type Single Family Residence
Listing Status Sold
Purchase Type For Sale
Square Footage 2,232 sqft
Price per Sqft $255
MLS Listing ID 73040238
Sold Date 11/30/22
Style Colonial
Bedrooms 3
Full Baths 1
Half Baths 1
Year Built 1920
Annual Tax Amount $5,689
Tax Year 2022
Lot Size 6,098 Sqft
Acres 0.14
Property Sub-Type Single Family Residence
Property Description
Great Family Colonial offers 7 rooms with potential to grow! Covered front porch welcomes you into your NEW HOME. Features entertainment-size, open concept living & dining room offers cozy window seat & built-in cabinet w/ wine rack, family room w/ wood burning stove, HW flooring, tastefully updated kitchen boasting cherrywood cabinets, granite countertops, breakfast bar, ct floor & backsplash, updated 1/2 bath. 3 spacious bedrooms on the second floor & oversized full bath w/ jetted tub, walk in shower, double sink vanity & convenient laundry hook-up, great potential for extra living space in the convenient, walkup attic w/ plumbing for full bath - perfect for a private, master suite, partially finished lower level currently houses a kitchenette & bath in need of sprucing up. Private fenced yard features bacci court, above ground pool, cabana/man cave w/ half bath & kitchenette - perfect for summer enjoyment! Nicely located on a great side street abutting the Bike & Sea Trail
Location
State MA
County Essex
Zoning Call town
Direction Lincoln Avenue OR Essex Street to Mount Vernon Street
Rooms
Family Room Wood / Coal / Pellet Stove, Flooring - Wood
Primary Bedroom Level Second
Dining Room Flooring - Wood
Kitchen Flooring - Stone/Ceramic Tile, Countertops - Stone/Granite/Solid, Breakfast Bar / Nook
Interior
Heating Natural Gas
Cooling None
Laundry Second Floor
Exterior
Pool Above Ground
Total Parking Spaces 4
Garage No
Private Pool true
Building
Foundation Stone
Sewer Public Sewer
Water Public
Architectural Style Colonial
Schools
Middle Schools Middle/High
High Schools Middle/High
Others
Senior Community false
Read Less
Want to know what your home might be worth? Contact us for a FREE valuation!

Our team is ready to help you sell your home for the highest possible price ASAP
Bought with Abid Lazrag • Advise Realty






