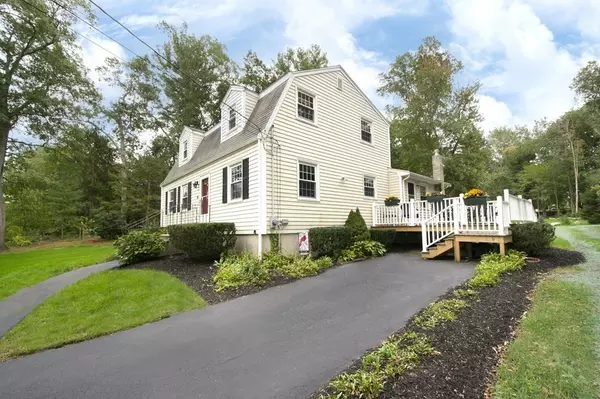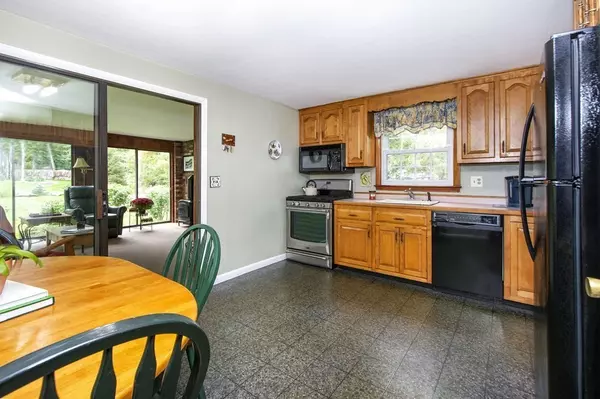$530,000
$575,000
7.8%For more information regarding the value of a property, please contact us for a free consultation.
110 Jerrold Street Hanson, MA 02341
3 Beds
1.5 Baths
1,888 SqFt
Key Details
Sold Price $530,000
Property Type Single Family Home
Sub Type Single Family Residence
Listing Status Sold
Purchase Type For Sale
Square Footage 1,888 sqft
Price per Sqft $280
MLS Listing ID 73045218
Sold Date 11/30/22
Style Cape
Bedrooms 3
Full Baths 1
Half Baths 1
Year Built 1967
Annual Tax Amount $5,797
Tax Year 2022
Lot Size 0.750 Acres
Acres 0.75
Property Description
This charming home has only had one owner since it was built in 1967 and has been lovingly maintained. 3-4 Bedroom, 1.5 Bath, expanded Cape on .75 acres, situated on a corner lot in desirable neighborhood. The main level features: entertainment size Family room with gas stove overlooking the beautifully manicured backyard and oversize composite deck, eat-in Kitchen, Dining room, Living room w/ tons of natural light, and half bath. First floor Bonus room could be used as office, play room, den or 4th bedroom for guests. Second level with 3 good size bedrooms, all with hardwood flooring and a full bath. The basement is ready to be finished for additional living space. New septic just installed, bathrooms updated within last 10 years. Quick access to nearby shopping,highway and commuter rail. Don't miss out on this gem!
Location
State MA
County Plymouth
Zoning Res
Direction Maquan to Andrew, Left onto Jerrold, #110 on left.
Rooms
Family Room Flooring - Wall to Wall Carpet, Deck - Exterior, Exterior Access, Slider, Gas Stove
Basement Full, Interior Entry, Unfinished
Primary Bedroom Level Second
Dining Room Flooring - Hardwood
Kitchen Flooring - Laminate, Dining Area, Gas Stove
Interior
Interior Features Closet, Office
Heating Forced Air, Natural Gas
Cooling None
Flooring Flooring - Hardwood
Fireplaces Number 1
Appliance Range, Dishwasher, Microwave, Refrigerator, Washer, Dryer, Utility Connections for Gas Range, Utility Connections for Electric Dryer
Laundry In Basement, Washer Hookup
Exterior
Exterior Feature Rain Gutters, Storage, Professional Landscaping
Community Features Public Transportation, Shopping, Highway Access, House of Worship, Public School
Utilities Available for Gas Range, for Electric Dryer, Washer Hookup
Roof Type Shingle
Total Parking Spaces 4
Garage No
Building
Lot Description Corner Lot
Foundation Concrete Perimeter
Sewer Private Sewer
Water Public
Architectural Style Cape
Read Less
Want to know what your home might be worth? Contact us for a FREE valuation!

Our team is ready to help you sell your home for the highest possible price ASAP
Bought with Maria Poillucci • Prime Realty Group





