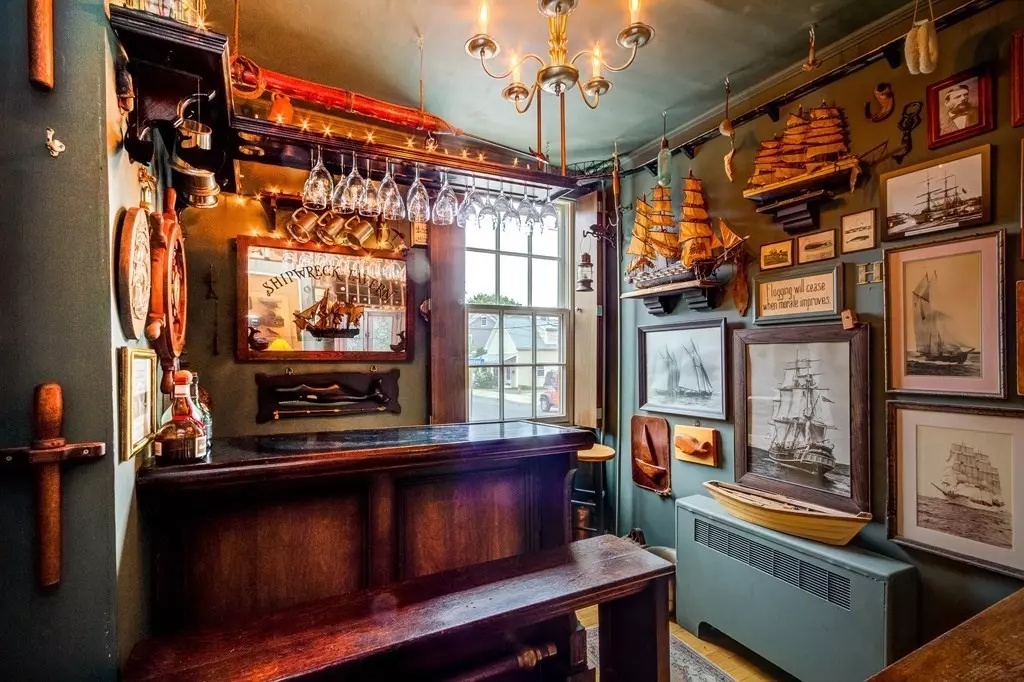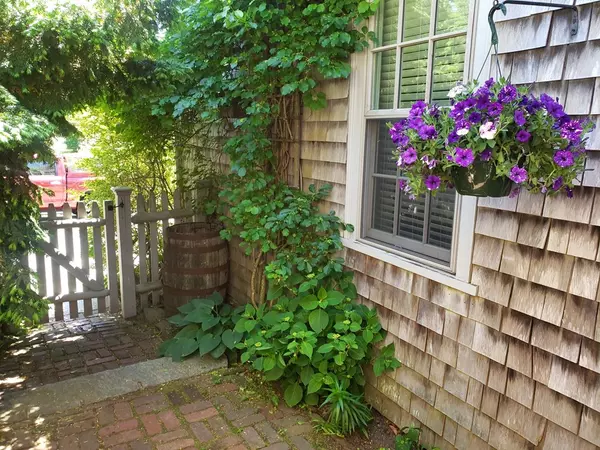$660,000
$699,850
5.7%For more information regarding the value of a property, please contact us for a free consultation.
69 Fort Street Fairhaven, MA 02719
3 Beds
2.5 Baths
2,435 SqFt
Key Details
Sold Price $660,000
Property Type Single Family Home
Sub Type Single Family Residence
Listing Status Sold
Purchase Type For Sale
Square Footage 2,435 sqft
Price per Sqft $271
Subdivision Fort Phoenix
MLS Listing ID 73035878
Sold Date 12/01/22
Style Colonial
Bedrooms 3
Full Baths 2
Half Baths 1
HOA Y/N false
Year Built 1840
Annual Tax Amount $4,884
Tax Year 2022
Lot Size 3,920 Sqft
Acres 0.09
Property Description
Historic, Fairhaven Village, Federal colonial. This immaculate home has been improved without pause for the last 2 decades & it shows! On the main level are a central living room w/ custom cabinetry, TV room (originally birthing/viewing room), an intmate tavern w/ seating, brass rail & wet bar, a formal dining room w/ 2 custom made china cabinets, piano room/den w/ cedar closet, charming spruce plank kitchen w/ porcelain tile & butcherboard counters & breakfast nook & half bath along w/ 3 original fireplaces (2 with bake ovens). The 2nd level has a spacious master bedroom w/ walk in closet (spiral staircase to 3rd floor), master bath w/ laundry, 2nd bedroom, home office, art studio w/ skylights that opens to a deck and 3 more fireplaces. The 3rd floor is a spacious guest suite w/ full bath & bedroom w/ walk in closet, skylights & harbor views. Full basement w/ french drain, brick patio, garden shed, & fully fenced yard w/ curbcut. First showings @ Open House this Sunday, 9/18, 12 - 1.
Location
State MA
County Bristol
Area Harbor View
Zoning RA
Direction GPS
Rooms
Basement Full, Interior Entry, Sump Pump, Concrete, Unfinished
Primary Bedroom Level Second
Interior
Interior Features Bonus Room, Home Office, Wet Bar
Heating Baseboard, Natural Gas, Ductless
Cooling Central Air, Window Unit(s), 3 or More
Flooring Vinyl, Carpet, Hardwood
Fireplaces Number 6
Appliance Range, Dishwasher, Microwave, Refrigerator, Washer, Dryer, Wine Refrigerator, Gas Water Heater, Tank Water Heater, Plumbed For Ice Maker, Utility Connections for Gas Range, Utility Connections for Gas Oven, Utility Connections for Electric Dryer
Laundry Second Floor, Washer Hookup
Exterior
Exterior Feature Rain Gutters, Storage, Garden
Fence Fenced
Community Features Public Transportation, Shopping, Pool, Tennis Court(s), Park, Walk/Jog Trails, Stable(s), Golf, Medical Facility, Bike Path, Highway Access, House of Worship, Marina, Private School, Public School, University, Sidewalks
Utilities Available for Gas Range, for Gas Oven, for Electric Dryer, Washer Hookup, Icemaker Connection
Waterfront Description Beach Front, Harbor, Ocean, Walk to, 1/10 to 3/10 To Beach, Beach Ownership(Public)
Roof Type Shingle
Garage No
Building
Lot Description Corner Lot, Cleared, Level
Foundation Granite
Sewer Public Sewer
Water Public
Architectural Style Colonial
Schools
Elementary Schools Wood Elementary
Middle Schools Hastings
High Schools Fairhaven High
Others
Senior Community false
Acceptable Financing Contract
Listing Terms Contract
Read Less
Want to know what your home might be worth? Contact us for a FREE valuation!

Our team is ready to help you sell your home for the highest possible price ASAP
Bought with Nick Helgesen • Better Living Real Estate, LLC





