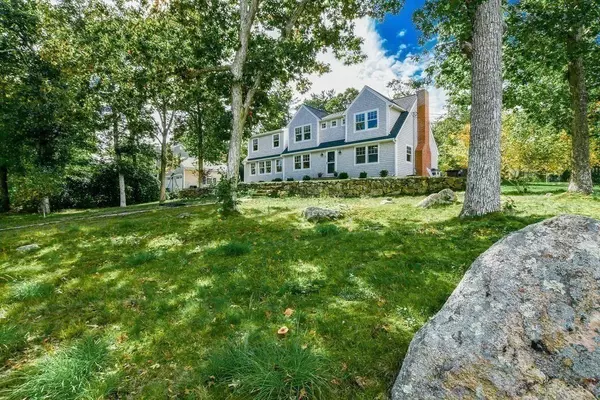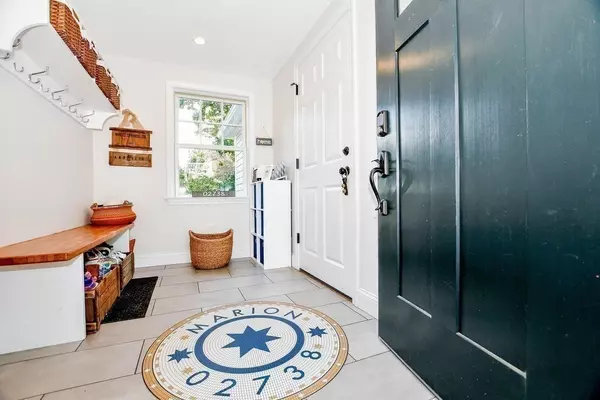$1,300,000
$1,350,000
3.7%For more information regarding the value of a property, please contact us for a free consultation.
2 Arrowhead Ln Marion, MA 02738
4 Beds
3 Baths
3,028 SqFt
Key Details
Sold Price $1,300,000
Property Type Single Family Home
Sub Type Single Family Residence
Listing Status Sold
Purchase Type For Sale
Square Footage 3,028 sqft
Price per Sqft $429
MLS Listing ID 73046450
Sold Date 12/01/22
Style Cape
Bedrooms 4
Full Baths 3
Year Built 1961
Annual Tax Amount $8,154
Tax Year 2022
Lot Size 0.460 Acres
Acres 0.46
Property Description
Experience the lifestyle of beautiful Marion, steps from an association dock, distance water views and close to all village activities. Idyllic location, meticulously maintained and thoughtfully designed for easy living. This dwelling provides all that coastal living has to offer. This 3,098-sq.-foot home with four bedrooms and three baths was completely renovated in July 2019. It boasts new windows throughout (Marvin Integrity), a chef's gourmet kitchen with Wolf oven, custom birch cabinetry, wine refrigerator and beautiful red oak hardwood throughout the entire house. This home is a turnkey situation where entertaining is a breeze with open floor plan! Make family gatherings something to look forward to. A possible main bedroom on the first floor, 3 huge bedrooms and 2 full baths upstairs, tons of expansion space over two-car garage. Town water, sewer and gas. Oversized patio, New 30 year roof. Don't let this exceptional opportunity pass you by.
Location
State MA
County Plymouth
Zoning RES
Direction Converse Rd to left on Reservation Way to right on Arrowhead Ln #2 on right
Rooms
Family Room Flooring - Hardwood, Open Floorplan, Remodeled
Basement Full, Partially Finished
Primary Bedroom Level Second
Dining Room Flooring - Hardwood, Open Floorplan, Remodeled
Kitchen Closet, Flooring - Hardwood, Pantry, Cabinets - Upgraded, Open Floorplan, Remodeled, Closet - Double
Interior
Heating Baseboard, Natural Gas
Cooling Central Air, Wall Unit(s)
Flooring Wood, Hardwood
Fireplaces Number 1
Appliance Range, Dishwasher, Microwave, Refrigerator, Washer, Dryer, Gas Water Heater, Utility Connections for Gas Range
Laundry First Floor
Exterior
Exterior Feature Storage
Garage Spaces 2.0
Community Features Public Transportation, Shopping, Park, Walk/Jog Trails, Golf, Laundromat, Bike Path, Conservation Area, House of Worship, Private School, Public School
Utilities Available for Gas Range
Waterfront Description Beach Front, Bay, Harbor, Ocean, 3/10 to 1/2 Mile To Beach, Beach Ownership(Public)
Roof Type Shingle
Total Parking Spaces 4
Garage Yes
Building
Lot Description Corner Lot
Foundation Concrete Perimeter, Irregular
Sewer Public Sewer
Water Public
Architectural Style Cape
Schools
Elementary Schools Sippican
Middle Schools Orr Jr, High
High Schools Orr Hs
Others
Acceptable Financing Contract
Listing Terms Contract
Read Less
Want to know what your home might be worth? Contact us for a FREE valuation!

Our team is ready to help you sell your home for the highest possible price ASAP
Bought with Beth Van der Veer • Conway - Mattapoisett





