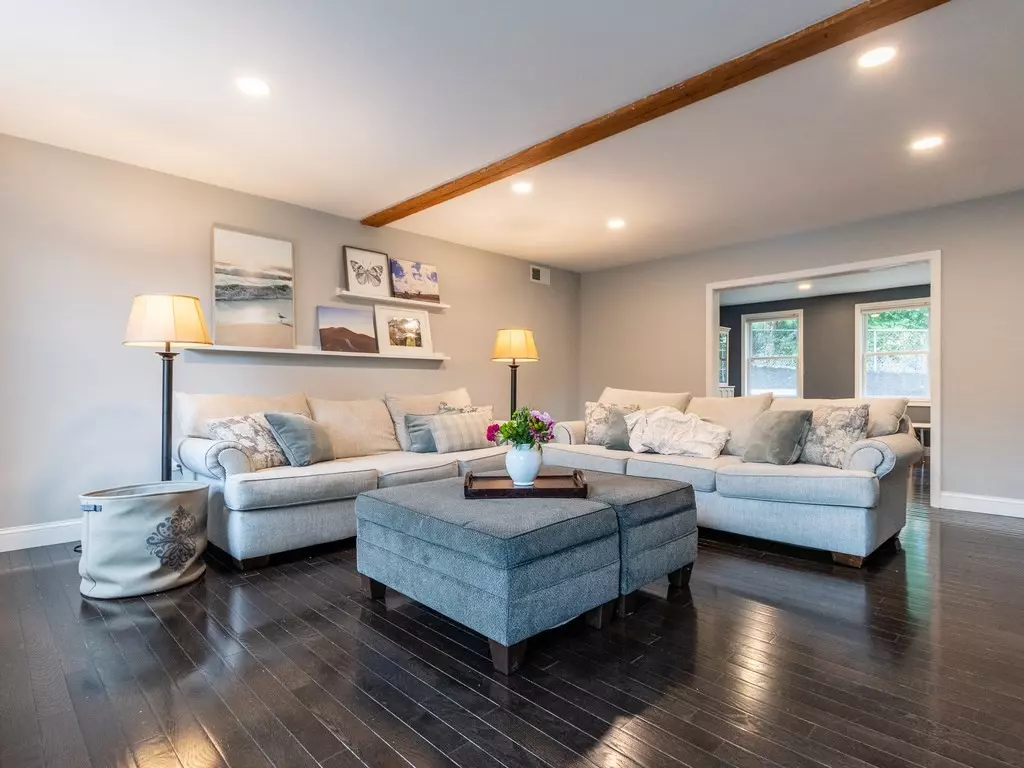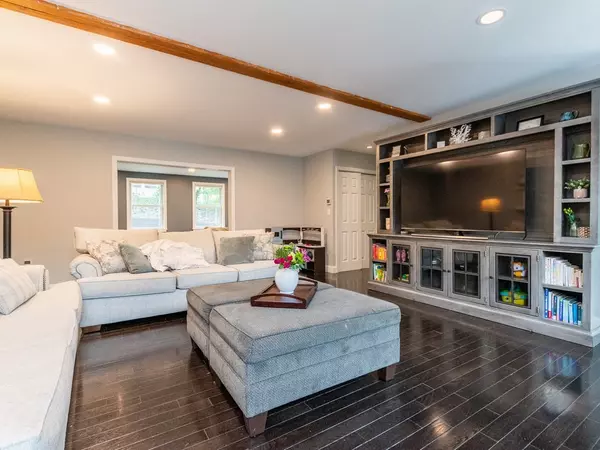$1,330,000
$1,375,000
3.3%For more information regarding the value of a property, please contact us for a free consultation.
11 Leighton Avenue Lexington, MA 02420
4 Beds
3 Baths
2,521 SqFt
Key Details
Sold Price $1,330,000
Property Type Single Family Home
Sub Type Single Family Residence
Listing Status Sold
Purchase Type For Sale
Square Footage 2,521 sqft
Price per Sqft $527
MLS Listing ID 73046677
Sold Date 12/01/22
Style Gambrel /Dutch
Bedrooms 4
Full Baths 3
Year Built 1920
Annual Tax Amount $12,185
Tax Year 2022
Lot Size 8,276 Sqft
Acres 0.19
Property Sub-Type Single Family Residence
Property Description
Wonderfully updated & expanded home in Lexington! This home has been modernized throughout with a new addition to expand the home (2015). Enter through the sun room to the main level featuring a large family room, sitting area, recreation room, dining room, full bathroom, & an updated kitchen with granite counters, SS appliances, & a pantry area. Upstairs, you'll find 4 bedrooms including the master suite, plus 2 additional bathrooms & a convenient upstairs laundry. The master suite boasts his-and-her closets with organizing systems installed, along with a spa-like bath with dual vanity, tile floors, soaking tub, & separate shower. Extra-large 2-car garage & basement offer additional storage options. Outside, enjoy low-maintenance turf & a fantastic outdoor deck area with new composite decking – perfect for entertaining! Excellent schools & just steps to Minuteman Bikeway, parks, shopping, & dining.
Location
State MA
County Middlesex
Zoning RS
Direction Mass Ave to Bow St to Leighton Ave
Rooms
Family Room Closet, Flooring - Hardwood, Window(s) - Picture, Exterior Access, Recessed Lighting
Basement Full
Primary Bedroom Level Second
Dining Room Flooring - Hardwood, Window(s) - Picture, Open Floorplan, Recessed Lighting
Kitchen Flooring - Stone/Ceramic Tile, Window(s) - Picture, Deck - Exterior, Exterior Access, Recessed Lighting, Stainless Steel Appliances
Interior
Interior Features Open Floorplan, Recessed Lighting, Sitting Room, Sun Room, Foyer
Heating Forced Air, Natural Gas
Cooling Central Air
Flooring Tile, Hardwood, Flooring - Hardwood, Flooring - Stone/Ceramic Tile
Appliance Range, Dishwasher, Disposal, Microwave, Refrigerator, Washer, Dryer, Gas Water Heater, Utility Connections for Electric Range
Laundry Flooring - Hardwood, Second Floor, Washer Hookup
Exterior
Garage Spaces 2.0
Community Features Public Transportation, Shopping, Walk/Jog Trails, Bike Path, Highway Access
Utilities Available for Electric Range, Washer Hookup
Roof Type Shingle
Total Parking Spaces 2
Garage Yes
Building
Foundation Stone
Sewer Public Sewer
Water Public
Architectural Style Gambrel /Dutch
Schools
Elementary Schools Harrington
Middle Schools Clarke
High Schools Lexington Hs
Read Less
Want to know what your home might be worth? Contact us for a FREE valuation!

Our team is ready to help you sell your home for the highest possible price ASAP
Bought with Bernadine Tsung Megason • Compass





