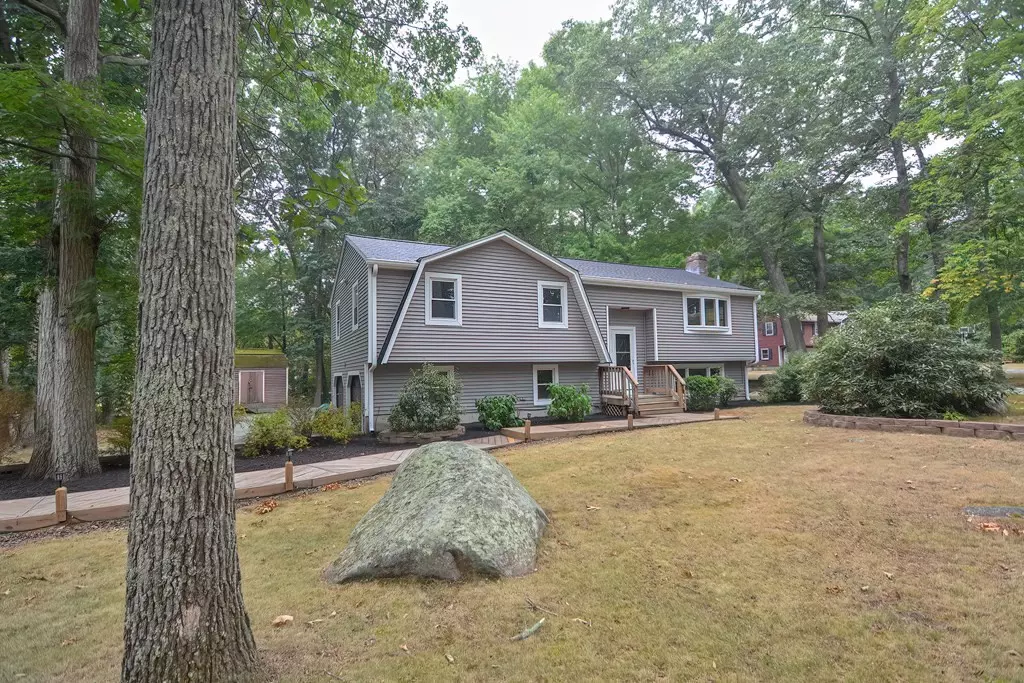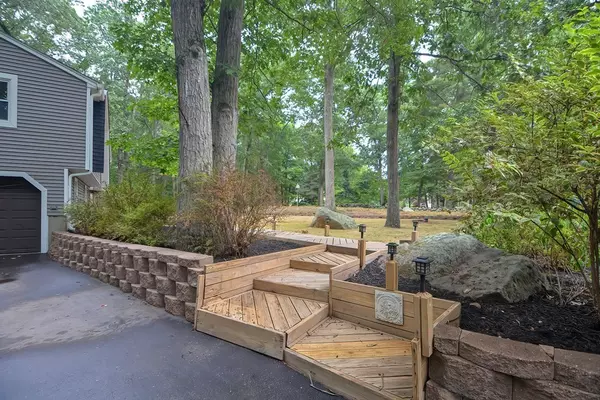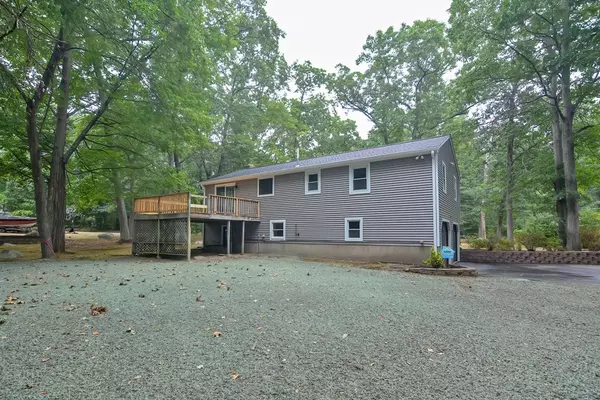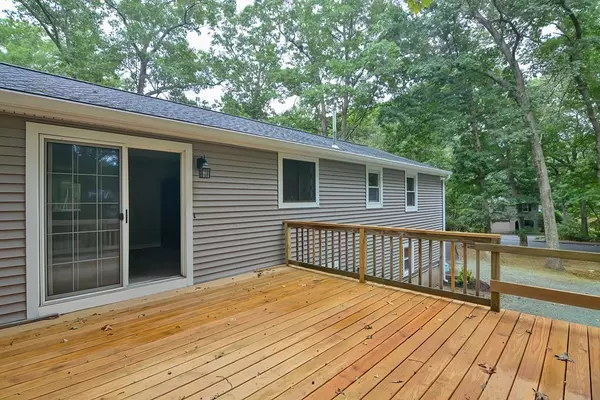$474,000
$489,900
3.2%For more information regarding the value of a property, please contact us for a free consultation.
41 Neck Hill Rd Mendon, MA 01756
3 Beds
2 Baths
1,606 SqFt
Key Details
Sold Price $474,000
Property Type Single Family Home
Sub Type Single Family Residence
Listing Status Sold
Purchase Type For Sale
Square Footage 1,606 sqft
Price per Sqft $295
MLS Listing ID 73028794
Sold Date 12/02/22
Bedrooms 3
Full Baths 2
Year Built 1973
Annual Tax Amount $5,437
Tax Year 2022
Lot Size 0.980 Acres
Acres 0.98
Property Description
Refreshed single-family home in a desirable location. The interior has been freshly painted with a neutral color tone, new LVP flooring and carpeting, the main bath has been completely remodeled to include a tub and vanity. Nice functional floor plan with a large eat-in kitchen, living room with bow window, three generous-sized bedrooms and central air conditioning. The lower level features a family room with a fireplace, a mud room and second bathroom with a shower stall. The exterior has a new roof and vinyl siding, a large deck. Situated on a large corner lot with a brand new septic system and a storage shed.
Location
State MA
County Worcester
Zoning RES
Direction Hartford Ave to Neck Hill
Rooms
Family Room Flooring - Laminate, Flooring - Vinyl
Basement Partially Finished
Primary Bedroom Level First
Dining Room Flooring - Laminate, Flooring - Vinyl
Kitchen Flooring - Laminate, Flooring - Vinyl
Interior
Interior Features Mud Room, Internet Available - Unknown
Heating Baseboard, Oil
Cooling Central Air
Flooring Carpet, Flooring - Laminate, Flooring - Vinyl
Fireplaces Number 1
Fireplaces Type Family Room
Appliance Range, Dishwasher, Microwave, Refrigerator, Electric Water Heater, Utility Connections for Electric Range, Utility Connections for Electric Dryer
Laundry In Basement, Washer Hookup
Exterior
Garage Spaces 2.0
Community Features Park, Walk/Jog Trails, Conservation Area, Public School
Utilities Available for Electric Range, for Electric Dryer, Washer Hookup
Roof Type Shingle
Total Parking Spaces 6
Garage Yes
Building
Lot Description Corner Lot
Foundation Concrete Perimeter
Sewer Private Sewer
Water Private
Read Less
Want to know what your home might be worth? Contact us for a FREE valuation!

Our team is ready to help you sell your home for the highest possible price ASAP
Bought with Scott Savage • Century 21 The Real Estate Group





