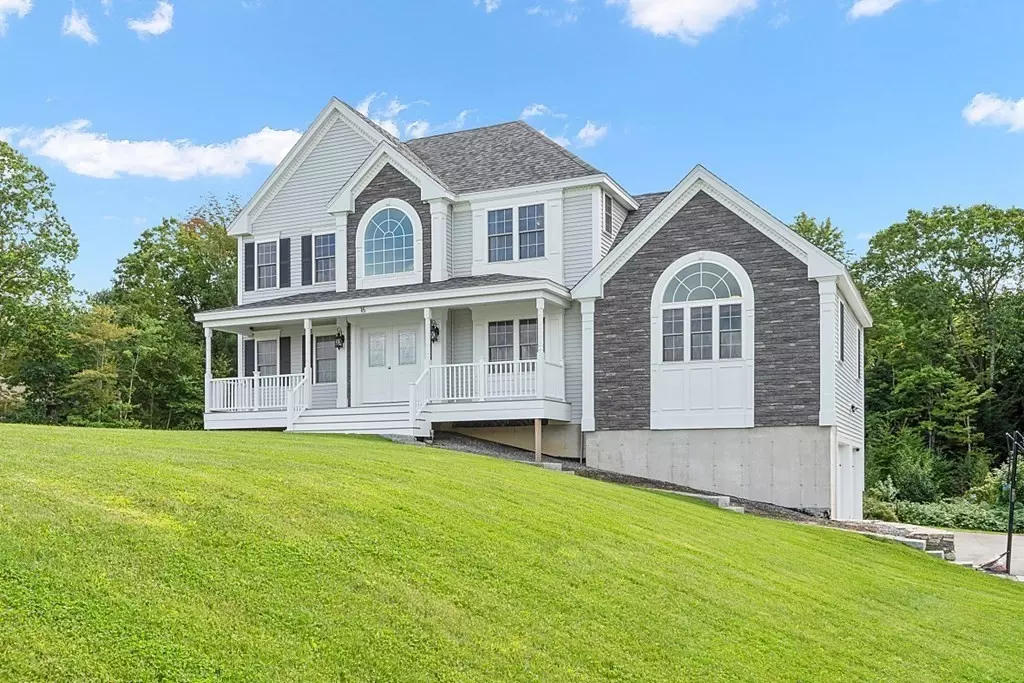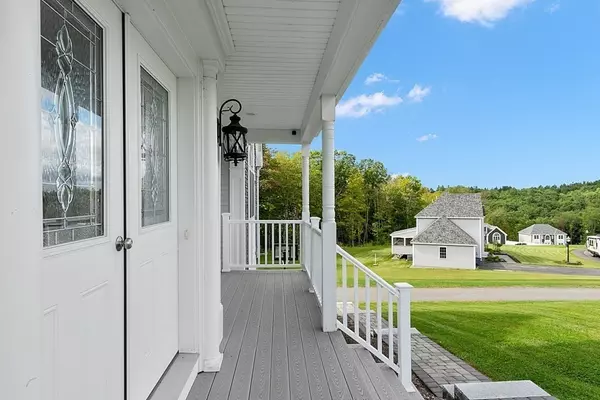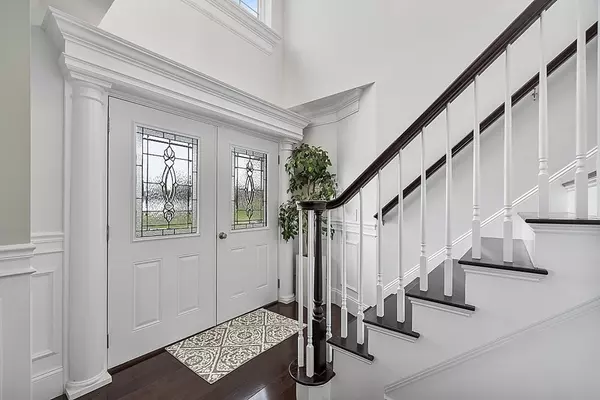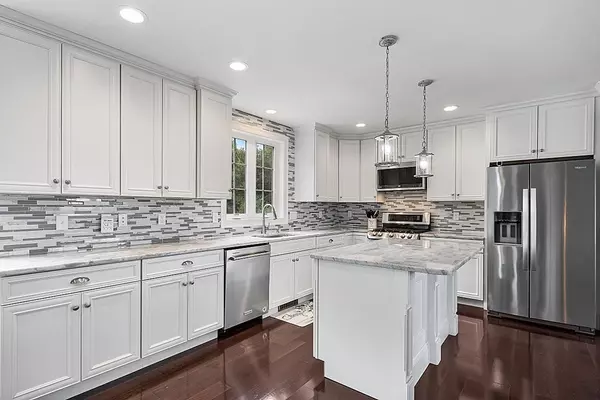$629,900
$629,900
For more information regarding the value of a property, please contact us for a free consultation.
16 White Pine Drive Westminster, MA 01473
3 Beds
3 Baths
2,204 SqFt
Key Details
Sold Price $629,900
Property Type Single Family Home
Sub Type Single Family Residence
Listing Status Sold
Purchase Type For Sale
Square Footage 2,204 sqft
Price per Sqft $285
Subdivision Westminster Estates
MLS Listing ID 73036401
Sold Date 12/02/22
Style Colonial
Bedrooms 3
Full Baths 3
HOA Y/N false
Year Built 2019
Annual Tax Amount $6,868
Tax Year 2022
Lot Size 0.690 Acres
Acres 0.69
Property Description
Enter inside this pristine young colonial situated on beautifully landscaped grounds & prepare to be amazed with all it has to offer! The open flr plan is one where you will want to host the next gathering. The custom gourmet kitchen features an island w/ a breakfast bar, S/S appliances, gorgeous tile backsplash & sliding glass doors that open to the private back deck. A separate dining area is great for entertaining, while the spacious living room has soaring ceilings, gleaming flrs & tons of natural light. The 1st fl also includes a full bath, laundry & a bedrm. Upstairs is the large primary suite w/ a walk-in closet & a full bath featuring a jacuzzi tub, separate shower & heated flrs. Another full bath, 3rd bedrm & a home office that could be used as an add'l bedrm complete the 2nd fl. Other special features of this home include an extended driveway, a Farmers porch, storage shed, central air & free access to Crocker Pond! This luxurious home is ready for you to enjoy!
Location
State MA
County Worcester
Zoning R
Direction Bean Porridge Hill Rd
Rooms
Basement Full, Interior Entry, Garage Access, Concrete, Unfinished
Primary Bedroom Level Second
Dining Room Closet, Flooring - Hardwood, Chair Rail, Exterior Access, Open Floorplan, Wainscoting
Kitchen Bathroom - Full, Flooring - Hardwood, Dining Area, Pantry, Countertops - Stone/Granite/Solid, French Doors, Kitchen Island, Breakfast Bar / Nook, Chair Rail, Deck - Exterior, Dryer Hookup - Electric, Exterior Access, Open Floorplan, Recessed Lighting, Slider, Stainless Steel Appliances, Wainscoting, Washer Hookup
Interior
Interior Features Closet - Linen, Attic Access, Cable Hookup, Office, Other
Heating Central, Propane
Cooling Central Air
Flooring Tile, Carpet, Hardwood, Flooring - Hardwood
Appliance Range, Dishwasher, Microwave, Refrigerator, Dryer, Electric Water Heater, Tank Water Heater, Utility Connections for Electric Dryer
Laundry Washer Hookup
Exterior
Exterior Feature Sprinkler System
Garage Spaces 2.0
Pool Above Ground
Community Features Park, Walk/Jog Trails, Bike Path, Public School
Utilities Available for Electric Dryer, Washer Hookup, Generator Connection
Roof Type Shingle
Total Parking Spaces 4
Garage Yes
Private Pool true
Building
Lot Description Underground Storage Tank, Cleared, Gentle Sloping, Other
Foundation Concrete Perimeter
Sewer Private Sewer
Water Private
Architectural Style Colonial
Read Less
Want to know what your home might be worth? Contact us for a FREE valuation!

Our team is ready to help you sell your home for the highest possible price ASAP
Bought with Stephanie Galloni • Redfin Corp.





