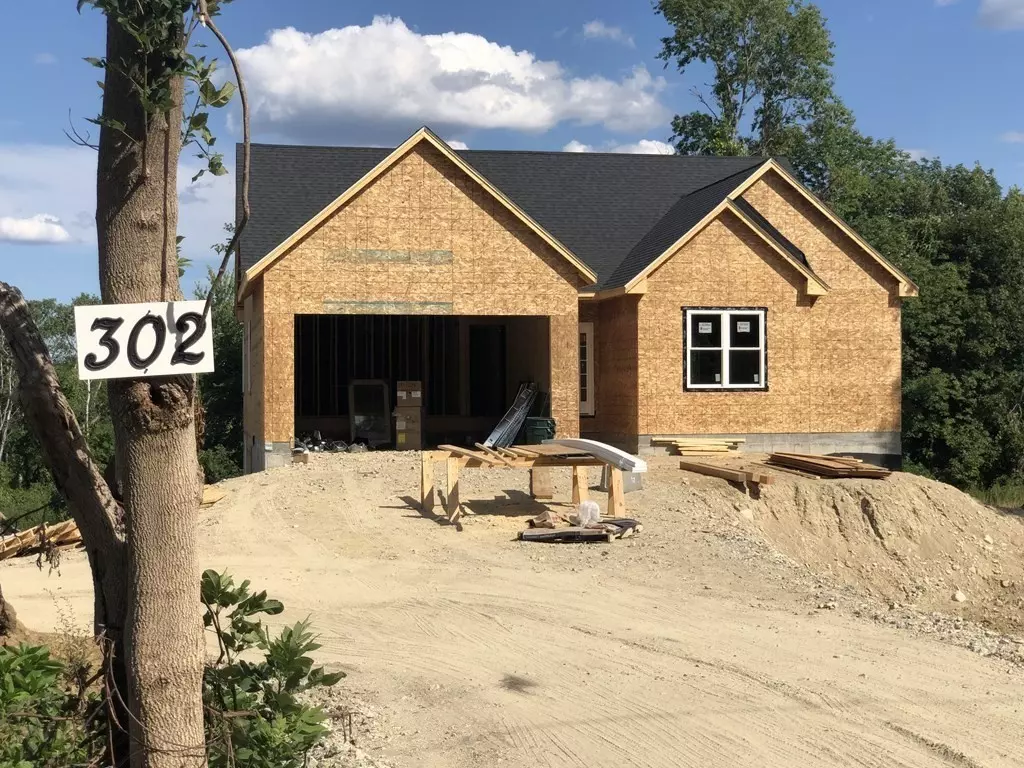$546,900
$524,900
4.2%For more information regarding the value of a property, please contact us for a free consultation.
302 Lot 3 Blackstone St. Blackstone, MA 01504
3 Beds
2 Baths
1,592 SqFt
Key Details
Sold Price $546,900
Property Type Single Family Home
Sub Type Single Family Residence
Listing Status Sold
Purchase Type For Sale
Square Footage 1,592 sqft
Price per Sqft $343
MLS Listing ID 72911769
Sold Date 12/07/22
Style Contemporary, Ranch
Bedrooms 3
Full Baths 2
HOA Y/N false
Year Built 2022
Annual Tax Amount $7,800
Tax Year 2021
Lot Size 0.920 Acres
Acres 0.92
Property Description
Proposed 5 lots to be built. BEAUTIFUL CONTEMPORARY RANCH STYLE with an OPEN FLOOR PLAN : Cathedral Ceiling Great Room, Dining & Kitchen (all hardwood) with beautiful maple cabinets with opaque color. Beautiful Hardwood Flooring throughout Great Room, Kitchen, Foyer & Hall, 3 Bedrooms, 2 Full Baths. Central A/C, Stainless steel appliances, Doorways are wider for possible future needs. 2 Car Attached Garage with openers and 1 EV outlet all ready for car plug in. BONUS...lower level with walkout could bring an additional 1000+ SF of living area . Economical Gas Heating & Fireplace! ENERGY STAR ALL THE WAY! All photos are of prior construction, some with upgrades. House sketches are samples provided to demonstrate other possible lots will be different. Local experienced builder BUILDING BETTER WITH ENERGY STAR.
Location
State MA
County Worcester
Zoning res
Direction Land to be divided is at 298 Blackstone St. Blackstone, MA
Rooms
Basement Full, Walk-Out Access
Primary Bedroom Level First
Dining Room Cathedral Ceiling(s), Flooring - Hardwood
Kitchen Cathedral Ceiling(s), Flooring - Hardwood, Kitchen Island, Recessed Lighting
Interior
Interior Features Cathedral Ceiling(s), Ceiling Fan(s), Great Room, Foyer
Heating Forced Air, Natural Gas, Fireplace(s)
Cooling Central Air
Flooring Tile, Carpet, Hardwood, Flooring - Hardwood
Fireplaces Number 1
Appliance Microwave, ENERGY STAR Qualified Dishwasher, Range - ENERGY STAR, Electric Water Heater, Tank Water Heater, Plumbed For Ice Maker, Utility Connections for Electric Range, Utility Connections for Electric Dryer
Laundry Flooring - Stone/Ceramic Tile, Electric Dryer Hookup, Washer Hookup, First Floor
Exterior
Exterior Feature Rain Gutters
Garage Spaces 2.0
Community Features Shopping, Golf
Utilities Available for Electric Range, for Electric Dryer, Washer Hookup, Icemaker Connection
Roof Type Shingle
Total Parking Spaces 2
Garage Yes
Building
Foundation Concrete Perimeter
Sewer Private Sewer
Water Public
Architectural Style Contemporary, Ranch
Others
Senior Community false
Acceptable Financing Contract
Listing Terms Contract
Read Less
Want to know what your home might be worth? Contact us for a FREE valuation!

Our team is ready to help you sell your home for the highest possible price ASAP
Bought with Nancy Lamothe • Conway - Mansfield





