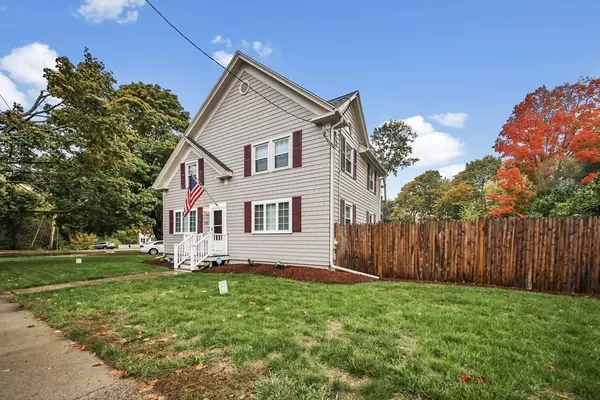$645,000
$635,000
1.6%For more information regarding the value of a property, please contact us for a free consultation.
255 Central Street Saugus, MA 01906
3 Beds
2 Baths
1,609 SqFt
Key Details
Sold Price $645,000
Property Type Single Family Home
Sub Type Single Family Residence
Listing Status Sold
Purchase Type For Sale
Square Footage 1,609 sqft
Price per Sqft $400
MLS Listing ID 73049307
Sold Date 12/08/22
Style Colonial
Bedrooms 3
Full Baths 2
HOA Y/N false
Year Built 1880
Annual Tax Amount $5,283
Tax Year 2022
Lot Size 6,969 Sqft
Acres 0.16
Property Sub-Type Single Family Residence
Property Description
Here is your opportunity to own a centrally located 3 bedroom, 2 bathroom home conveniently situated in Saugus! Minutes to Route 1, restaurants and shopping as well as an easy commute to Boston. This home offers a oversized, sun drenched living space with hardwood floors and sightlines to the breakfast nook in the kitchen! At the back of the home, the eat in kitchen offers granite countertops, tile backsplash, stainless steel appliances, gorgeous cabinetry, and exterior access! Check out two flex spaces, perfect for a home office, as well as a full bathroom and formal dining room before heading upstairs. On the second level, find all 3 bedrooms, including the primary suite with ample closet space and access to a private balcony, all with gleaming hardwood floors!! Outside, the luxurious back yard will impress; fully fenced in, oversized patio, and grassy area - perfect for pets! This wont last.
Location
State MA
County Essex
Zoning NA
Direction Route 1 to Main Street to Central Street
Rooms
Basement Full, Interior Entry, Bulkhead, Concrete, Unfinished
Primary Bedroom Level Second
Dining Room Flooring - Hardwood, Cable Hookup
Kitchen Flooring - Stone/Ceramic Tile, Window(s) - Bay/Bow/Box, Dining Area, Countertops - Stone/Granite/Solid, Deck - Exterior, Exterior Access, Stainless Steel Appliances, Gas Stove
Interior
Interior Features Cable Hookup, Office
Heating Baseboard, Natural Gas
Cooling Central Air
Flooring Tile, Carpet, Hardwood, Flooring - Wall to Wall Carpet
Appliance Range, Dishwasher, Microwave, Refrigerator, Gas Water Heater, Tank Water Heater, Utility Connections for Electric Range, Utility Connections for Electric Dryer
Laundry Electric Dryer Hookup, Washer Hookup
Exterior
Exterior Feature Balcony, Rain Gutters, Professional Landscaping
Fence Fenced
Community Features Public Transportation, Shopping, Tennis Court(s), Park, Walk/Jog Trails, Golf, Medical Facility, Laundromat, Bike Path, Conservation Area, Highway Access, House of Worship, Public School, T-Station
Utilities Available for Electric Range, for Electric Dryer
Roof Type Shingle
Total Parking Spaces 4
Garage No
Building
Lot Description Level
Foundation Concrete Perimeter
Sewer Public Sewer
Water Public
Architectural Style Colonial
Read Less
Want to know what your home might be worth? Contact us for a FREE valuation!

Our team is ready to help you sell your home for the highest possible price ASAP
Bought with Allison Trowbridge • Conway - Scituate






