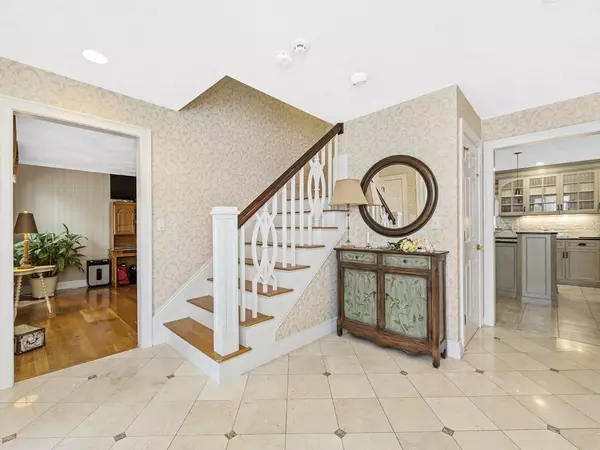$965,000
$1,050,000
8.1%For more information regarding the value of a property, please contact us for a free consultation.
3 Nickole Cir Saugus, MA 01906
4 Beds
2.5 Baths
4,000 SqFt
Key Details
Sold Price $965,000
Property Type Single Family Home
Sub Type Single Family Residence
Listing Status Sold
Purchase Type For Sale
Square Footage 4,000 sqft
Price per Sqft $241
MLS Listing ID 73040309
Sold Date 12/08/22
Style Colonial
Bedrooms 4
Full Baths 2
Half Baths 1
Year Built 2000
Annual Tax Amount $9,836
Tax Year 2022
Lot Size 0.480 Acres
Acres 0.48
Property Sub-Type Single Family Residence
Property Description
Welcome Home! This must-see custom-built 4 BR, 2.5 BA colonial is now available for a new owner to love! Located on a quiet cul-de-sac moments away from Stores and Route 1. Amenities include a three-car garage, central vacuum, a well water sprinkler system, and surround sound. The first floor has a large eat-in kitchen with a new double oven, granite countertops, a wine refrigerator, and a center island with ample storage. The kitchen opens to a large family room with vaulted ceilings and a fireplace. Enjoy coffee in the sunroom which leads to the back deck. Four Bedrooms, which include the main suite with a large walk-in closet and private bathroom, a walkup attic that provides ease of access storage, are found on the second floor. The fully finished carpeted basement has walkout access to the backyard and direct access to the three-car garage. Hardwood floors and tile throughout the top two floors. Don't miss this opportunity to make this house your home.
Location
State MA
County Essex
Zoning NA
Direction Lynn Fells Parkway to Forest to Nickole Circle
Rooms
Family Room Ceiling Fan(s), Vaulted Ceiling(s), Flooring - Hardwood, Cable Hookup, Open Floorplan, Recessed Lighting, Lighting - Overhead
Basement Full, Finished, Walk-Out Access, Interior Entry, Garage Access
Primary Bedroom Level Second
Dining Room Coffered Ceiling(s), Flooring - Hardwood, Open Floorplan, Recessed Lighting, Crown Molding
Kitchen Bathroom - Half, Flooring - Stone/Ceramic Tile, Balcony / Deck, Countertops - Stone/Granite/Solid, Kitchen Island, Cabinets - Upgraded, Exterior Access, Open Floorplan, Recessed Lighting, Stainless Steel Appliances, Wine Chiller, Gas Stove, Lighting - Pendant
Interior
Interior Features Vaulted Ceiling(s), Open Floorplan, Lighting - Overhead, Closet, Sun Room, Home Office, Game Room, Play Room, Central Vacuum
Heating Forced Air, Natural Gas
Cooling Central Air
Flooring Wood, Tile, Marble, Flooring - Hardwood, Flooring - Wall to Wall Carpet
Fireplaces Number 1
Fireplaces Type Family Room
Appliance Range, Oven, Dishwasher, Disposal, Refrigerator, Washer, Dryer, Gas Water Heater, Utility Connections for Gas Range, Utility Connections for Electric Dryer
Laundry First Floor
Exterior
Exterior Feature Professional Landscaping
Garage Spaces 3.0
Community Features Park, Walk/Jog Trails, Bike Path, Conservation Area, Highway Access, Sidewalks
Utilities Available for Gas Range, for Electric Dryer
Roof Type Shingle
Total Parking Spaces 9
Garage Yes
Building
Lot Description Cul-De-Sac, Easements, Level
Foundation Concrete Perimeter
Sewer Public Sewer
Water Public, Private
Architectural Style Colonial
Others
Senior Community false
Acceptable Financing Contract
Listing Terms Contract
Read Less
Want to know what your home might be worth? Contact us for a FREE valuation!

Our team is ready to help you sell your home for the highest possible price ASAP
Bought with Steve Sanchez • Keller Williams Boston MetroWest






