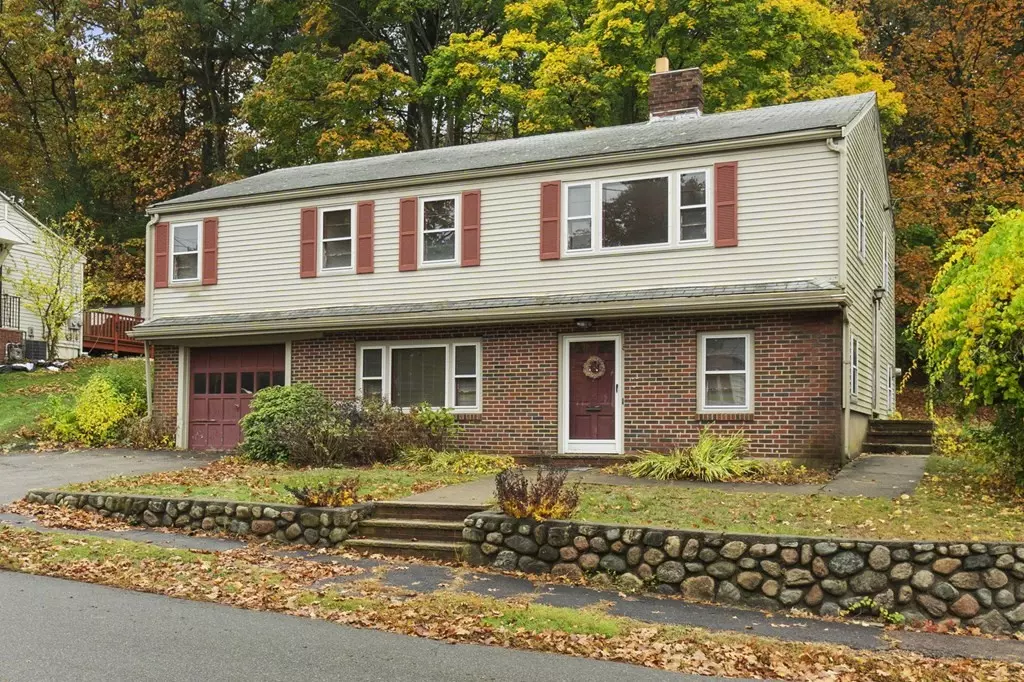$485,000
$465,000
4.3%For more information regarding the value of a property, please contact us for a free consultation.
8 Mcintyre Road Saugus, MA 01906
3 Beds
1.5 Baths
1,916 SqFt
Key Details
Sold Price $485,000
Property Type Single Family Home
Sub Type Single Family Residence
Listing Status Sold
Purchase Type For Sale
Square Footage 1,916 sqft
Price per Sqft $253
MLS Listing ID 73052217
Sold Date 12/09/22
Style Raised Ranch
Bedrooms 3
Full Baths 1
Half Baths 1
HOA Y/N false
Year Built 1954
Annual Tax Amount $5,929
Tax Year 2022
Lot Size 0.500 Acres
Acres 0.5
Property Sub-Type Single Family Residence
Property Description
Spacious raised ranch located on a beautiful corner lot in a family friendly neighborhood. This 3+ bedroom 1.5 bath home features hardwood floors, 2 fireplaces, and a lovely screened porch off the dining room. Large lower level which is above grade in the front, offering a family room and half bath. This layout lends itself to an in-law possibility. One Car Attached Garage. Beautiful, private back yard. Some cosmetic updating needed, but well worth the effort. Clean and neat as a pin!
Location
State MA
County Essex
Zoning Res
Direction Central Ave. to Appleton Road to McIntyre Road
Rooms
Basement Partially Finished, Walk-Out Access, Interior Entry, Garage Access
Primary Bedroom Level First
Dining Room Closet/Cabinets - Custom Built, Flooring - Hardwood
Kitchen Closet
Interior
Heating Baseboard, Oil
Cooling Window Unit(s)
Flooring Wood
Fireplaces Number 2
Fireplaces Type Family Room, Living Room
Appliance Range, Refrigerator, Oil Water Heater
Laundry In Basement
Exterior
Garage Spaces 1.0
Community Features Public Transportation, Shopping, Park, Walk/Jog Trails, Private School, Public School
Roof Type Shingle
Total Parking Spaces 3
Garage Yes
Building
Lot Description Corner Lot, Cleared
Foundation Concrete Perimeter
Sewer Public Sewer
Water Public
Architectural Style Raised Ranch
Read Less
Want to know what your home might be worth? Contact us for a FREE valuation!

Our team is ready to help you sell your home for the highest possible price ASAP
Bought with Mirella E. McDonough • EXIT Realty Beatrice Associates






