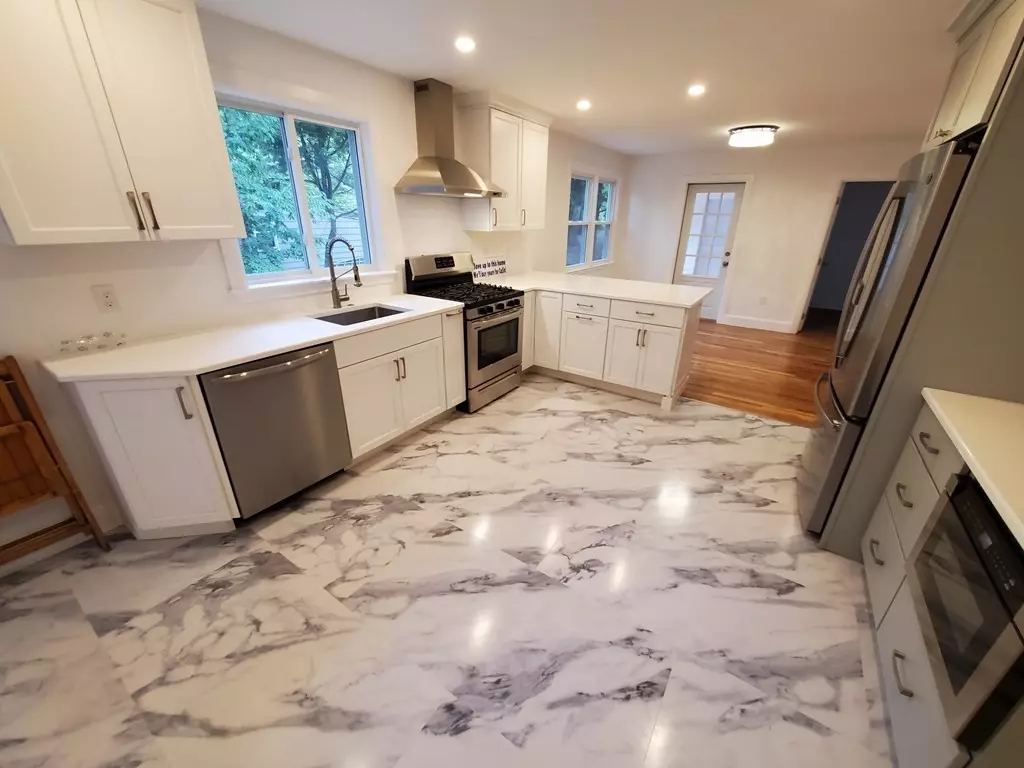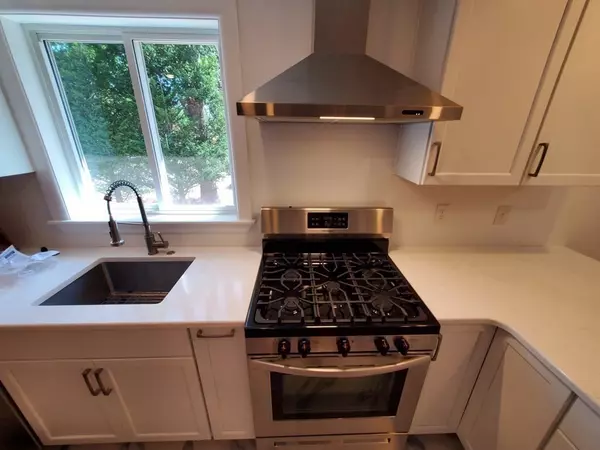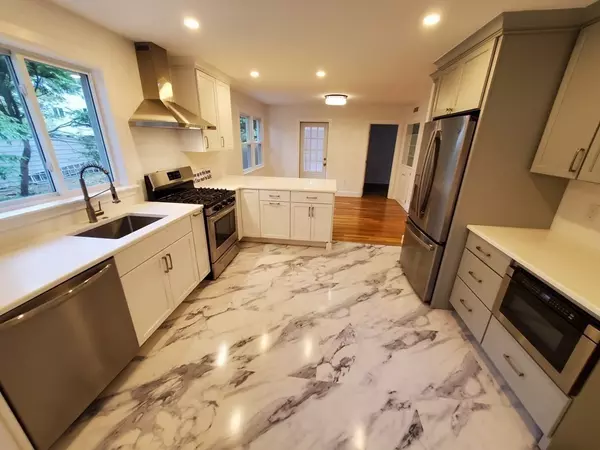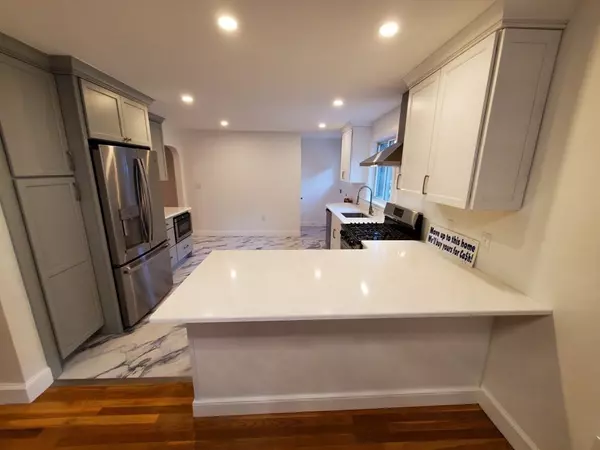$770,000
$785,000
1.9%For more information regarding the value of a property, please contact us for a free consultation.
6 Priscilla Lane Quincy, MA 02169
3 Beds
2 Baths
2,346 SqFt
Key Details
Sold Price $770,000
Property Type Single Family Home
Sub Type Single Family Residence
Listing Status Sold
Purchase Type For Sale
Square Footage 2,346 sqft
Price per Sqft $328
Subdivision Bernazanni
MLS Listing ID 73030332
Sold Date 12/09/22
Style Ranch
Bedrooms 3
Full Baths 2
HOA Y/N false
Year Built 1950
Annual Tax Amount $6,806
Tax Year 2023
Lot Size 7,840 Sqft
Acres 0.18
Property Description
Xtra large TOTALLY RENOVATED Custom RANCH in one of best Quincy neighborhds! 2 Levels of luxurious NEW CONSTRUCTION living space: 3+ Bdrms, full MAIN Bath in MBR+full Guest Bath. Lg Brand New fully-applianced, open Eat-in DREAM Kitchen PLUS Xtra-wide bar stool peninsula w/special high-end cabinets! Great Quartz countertops, all new SS appliances: xtra-deep fridge & 5 burner gas stove->VENTED OUTSIDE! Counter level slide-out microwave + sharp luxury waterproof vinyl tile flrs! There's even a spice cabinet, roll-out pantry drawers, & double-stacked cutlery drawer! All Gas Home, Central A/C, Wood + Electric Fireplaces & All NEW WINDOWS! The finished lower level is ALL NEW & includes a fantastic Family/Media Rm, Office/gym, plus a Bonus rm! Also New HVAC Mini-Splits & new separate ldry rm w/both gas/elec dryer hk-ups & tankless water heater. Attached Xlg garage, repaved drivewy & off-st pkg for 4+ vehicles.Handy breezeway/mudrm walk-in from inside home/yd/gar.Video-top right of pg.Click V
Location
State MA
County Norfolk
Zoning Res A
Direction Furnace Brook Pkwy to Miles Dr, left onto Puritan Dr, right at corner-Priscilla Ln
Rooms
Family Room Flooring - Vinyl, Open Floorplan, Recessed Lighting, Remodeled, Storage
Basement Full, Finished
Primary Bedroom Level Main
Dining Room Closet/Cabinets - Custom Built, Flooring - Hardwood, Exterior Access, Open Floorplan, Recessed Lighting, Remodeled, Lighting - Overhead, Archway, Breezeway
Kitchen Closet/Cabinets - Custom Built, Flooring - Vinyl, Dining Area, Countertops - Stone/Granite/Solid, Handicap Accessible, Breakfast Bar / Nook, Recessed Lighting, Stainless Steel Appliances, Gas Stove, Peninsula, Archway, Breezeway
Interior
Interior Features Recessed Lighting, Home Office, Bonus Room, Finish - Cement Plaster
Heating Central, Forced Air, Natural Gas, Ductless
Cooling Central Air, 3 or More, Ductless
Flooring Tile, Concrete, Hardwood, Flooring - Vinyl
Fireplaces Number 2
Fireplaces Type Family Room, Living Room
Appliance Disposal, Microwave, ENERGY STAR Qualified Refrigerator, ENERGY STAR Qualified Dishwasher, Range Hood, Range - ENERGY STAR, Oven - ENERGY STAR, Other, Gas Water Heater, Tankless Water Heater, Utility Connections for Gas Range, Utility Connections for Gas Oven, Utility Connections for Gas Dryer, Utility Connections for Electric Dryer
Laundry Laundry Closet, Flooring - Vinyl, Electric Dryer Hookup, Gas Dryer Hookup, Remodeled, Walk-in Storage, Washer Hookup, In Basement
Exterior
Exterior Feature Rain Gutters, Garden
Garage Spaces 1.0
Community Features Public Transportation, Shopping, Park, Golf, Highway Access, House of Worship, Private School, Public School, T-Station
Utilities Available for Gas Range, for Gas Oven, for Gas Dryer, for Electric Dryer, Washer Hookup
Waterfront Description Beach Front, Ocean, 1 to 2 Mile To Beach, Beach Ownership(Public)
Roof Type Shingle
Total Parking Spaces 4
Garage Yes
Building
Lot Description Corner Lot
Foundation Concrete Perimeter
Sewer Public Sewer
Water Public
Architectural Style Ranch
Schools
Elementary Schools Bernazanni
Middle Schools Central
High Schools North Quincy
Others
Acceptable Financing Contract
Listing Terms Contract
Read Less
Want to know what your home might be worth? Contact us for a FREE valuation!

Our team is ready to help you sell your home for the highest possible price ASAP
Bought with Dante Bruzzese • Compass





