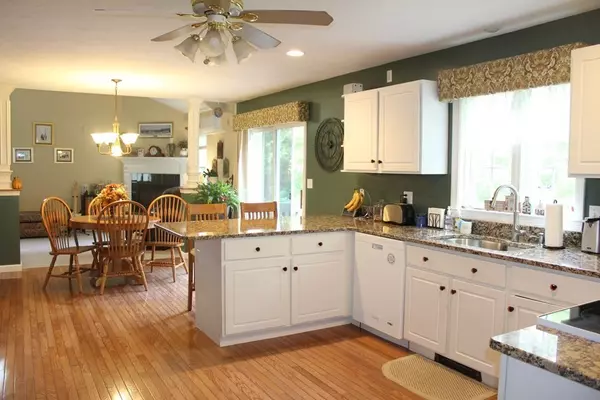$555,000
$560,000
0.9%For more information regarding the value of a property, please contact us for a free consultation.
218 Mendon St Blackstone, MA 01504
3 Beds
2.5 Baths
2,900 SqFt
Key Details
Sold Price $555,000
Property Type Single Family Home
Sub Type Single Family Residence
Listing Status Sold
Purchase Type For Sale
Square Footage 2,900 sqft
Price per Sqft $191
MLS Listing ID 73043328
Sold Date 12/13/22
Style Colonial
Bedrooms 3
Full Baths 2
Half Baths 1
HOA Y/N false
Year Built 1999
Annual Tax Amount $8,400
Tax Year 2022
Lot Size 1.880 Acres
Acres 1.88
Property Description
Welcome to this impeccable home boasting gleaming hardwood floors, a cabinet packed granite kitchen with peninsula and dining area with slider to deck. Relax in the warm and cozy sunsplashed family room with cathedral ceiling, gorgeous columns and a gas fireplace. The large dining room and formal living room are perfect for entertaining on the holidays. Upstairs are 3 spacious bedrooms plus an office and 2 full baths. The second floor has a 2 yr old central air system and the first floor has a mini-split system. The finished walk out basement provides additional living space with a mud room and a walk out bonus room. The spacious deck overlooks the fenced yard and 2 acres of beautiful wooded land. Come see this beautiful colonial and you can be home for the holidays. Motivated sellers!!!!!!!
Location
State MA
County Worcester
Zoning res
Direction near Milk St
Rooms
Family Room Cathedral Ceiling(s), Flooring - Wall to Wall Carpet
Basement Full, Finished, Walk-Out Access, Garage Access
Primary Bedroom Level Second
Dining Room Flooring - Hardwood
Kitchen Ceiling Fan(s), Flooring - Hardwood, Dining Area, Countertops - Stone/Granite/Solid, Open Floorplan, Recessed Lighting, Slider
Interior
Interior Features Mud Room, Bonus Room, Office
Heating Baseboard, Oil
Cooling Central Air, Window Unit(s), Ductless
Flooring Tile, Carpet, Hardwood, Flooring - Wall to Wall Carpet
Fireplaces Number 1
Fireplaces Type Family Room
Appliance Range, Dishwasher, Microwave, Refrigerator, Freezer, Oil Water Heater, Tankless Water Heater, Plumbed For Ice Maker, Utility Connections for Electric Range, Utility Connections for Electric Dryer
Laundry In Basement, Washer Hookup
Exterior
Garage Spaces 2.0
Fence Fenced
Community Features Park, Public School
Utilities Available for Electric Range, for Electric Dryer, Washer Hookup, Icemaker Connection
Roof Type Shingle
Total Parking Spaces 3
Garage Yes
Building
Lot Description Wooded
Foundation Concrete Perimeter
Sewer Private Sewer
Water Private
Architectural Style Colonial
Others
Senior Community false
Read Less
Want to know what your home might be worth? Contact us for a FREE valuation!

Our team is ready to help you sell your home for the highest possible price ASAP
Bought with Justin Rios • Coldwell Banker Realty





